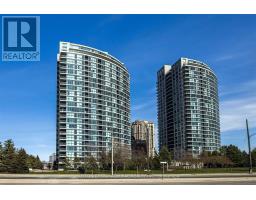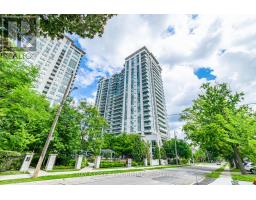825 - 100 HARRISON GARDEN BOULEVARD, Toronto (Willowdale East), Ontario, CA
Address: 825 - 100 HARRISON GARDEN BOULEVARD, Toronto (Willowdale East), Ontario
Summary Report Property
- MKT IDC12368012
- Building TypeApartment
- Property TypeSingle Family
- StatusRent
- Added2 days ago
- Bedrooms2
- Bathrooms2
- AreaNo Data sq. ft.
- DirectionNo Data
- Added On28 Aug 2025
Property Overview
Welcome to Avonshire by Tridel, a luxury condominium community in the heart of Yonge & Sheppard. This bright and spacious 2-bedroom, 2-bathroom corner suite offers a functional open-concept layout with large windows and southwest exposure with unobstructed view, filling the home with natural light. The modern kitchen is equipped with granite countertops, stainless steel appliances, and ample cabinetry. The primary bedroom features a 3-piece ensuite and generous closet space, while the second bedroom and full bathroom provide comfort and flexibility. A private balcony, 1 parking space, and an oversized locker complete this move-in ready suite.Enjoy world-class building amenities including: indoor swimming pool, fully equipped fitness centre and yoga studio, theatre/cinema room, billiards and games room, elegant party room with bar, private dining room, business centre/library with Wi-Fi, visitor parking, landscaped gardens, and 24-hour concierge with security. Steps to subway, parks, Whole Foods, shops, restaurants, and minutes to Highway 401 and GO Transit.Tenant pays for heat and hydro (id:51532)
Tags
| Property Summary |
|---|
| Building |
|---|
| Level | Rooms | Dimensions |
|---|---|---|
| Main level | Living room | 6.4 m x 4.16 m |
| Dining room | 6.4 m x 4.1 m | |
| Kitchen | 2.83 m x 2.73 m | |
| Primary Bedroom | 3.78 m x 3.21 m | |
| Bedroom | 2.33 m x 3.03 m |
| Features | |||||
|---|---|---|---|---|---|
| Elevator | Balcony | In suite Laundry | |||
| Underground | Garage | Central air conditioning | |||
| Security/Concierge | Recreation Centre | Exercise Centre | |||
| Storage - Locker | |||||





































