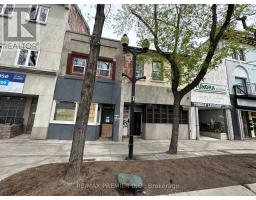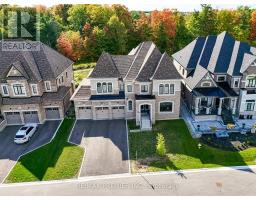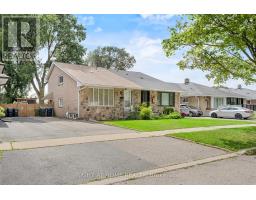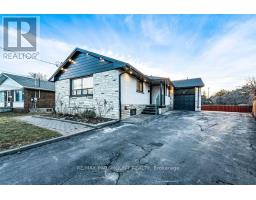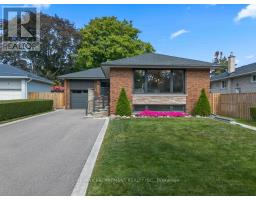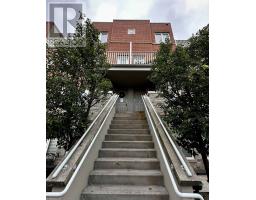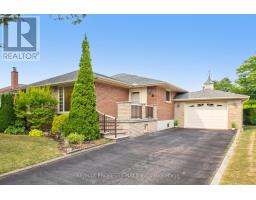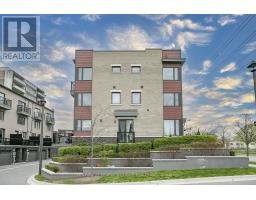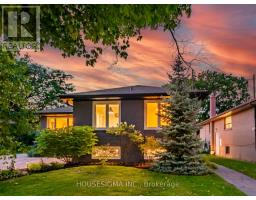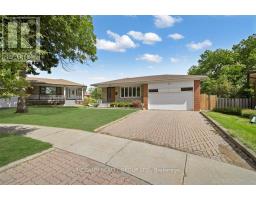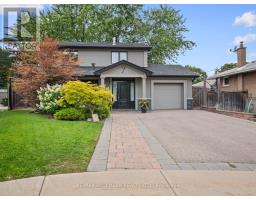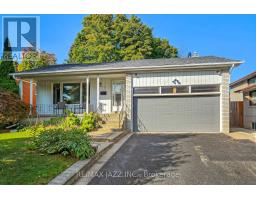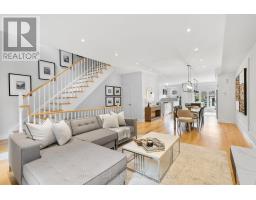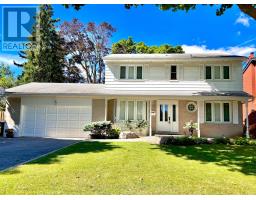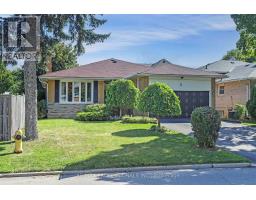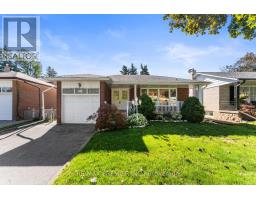217 LA ROSE AVENUE, Toronto (Willowridge-Martingrove-Richview), Ontario, CA
Address: 217 LA ROSE AVENUE, Toronto (Willowridge-Martingrove-Richview), Ontario
Summary Report Property
- MKT IDW12396720
- Building TypeHouse
- Property TypeSingle Family
- StatusBuy
- Added5 days ago
- Bedrooms5
- Bathrooms3
- Area1500 sq. ft.
- DirectionNo Data
- Added On01 Oct 2025
Property Overview
*** OPEN HOUSE SUN OCT 5th 2pm-4pm*** Welcome to 217 La Rosa Ave! This beautifully maintained detached backsplit with single-car garage offers 5 spacious bedrooms and 3 bathrooms, freshly painted interiors, and gleaming hardwood floors throughout. Nestled in one of Etobicoke's most sought-after neighbourhoods, this versatile home provides incredible potential-whether enjoyed as a single-family residence or reimagined into three separate units to maximise income opportunities. Generously sized rooms easily accommodate full-sized furnishings, while the inviting family room features a cozy fireplace and walkout to a private backyard-perfect for entertaining or quiet relaxation. Ideally located with quick access to Highways 401 and 427, shops, restaurants, and TTC transit, and just 20 minutes to both downtown Toronto and Pearson Airport. Don't miss the chance to own in this prime location, book your private showing today! (id:51532)
Tags
| Property Summary |
|---|
| Building |
|---|
| Level | Rooms | Dimensions |
|---|---|---|
| Basement | Kitchen | 2.85 m x 1.9 m |
| Bedroom 5 | 6.15 m x 3.55 m | |
| Main level | Living room | 4.28 m x 3.95 m |
| Kitchen | 5.57 m x 2.41 m | |
| Eating area | 5.57 m x 2.41 m | |
| Dining room | 3.65 m x 3.25 m | |
| Upper Level | Primary Bedroom | 4.55 m x 3.01 m |
| Bedroom 2 | 3.65 m x 3.45 m | |
| Bedroom 3 | 3.25 m x 2.65 m | |
| Ground level | Family room | 6.75 m x 4.05 m |
| Bedroom 4 | 3.45 m x 2.65 m |
| Features | |||||
|---|---|---|---|---|---|
| Carpet Free | Attached Garage | Garage | |||
| Dishwasher | Dryer | Stove | |||
| Washer | Refrigerator | Apartment in basement | |||
| Separate entrance | Central air conditioning | ||||











































