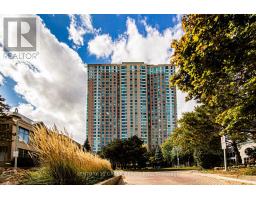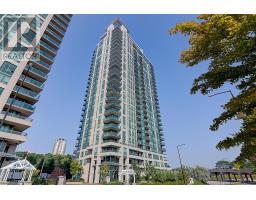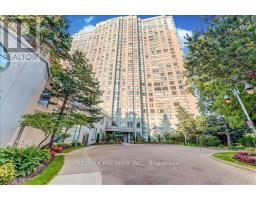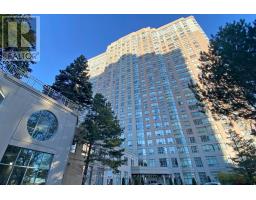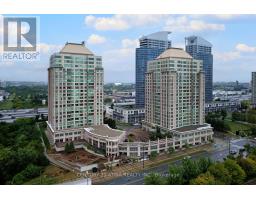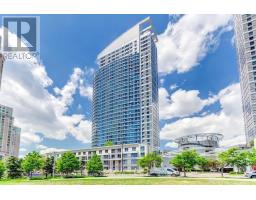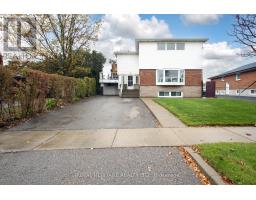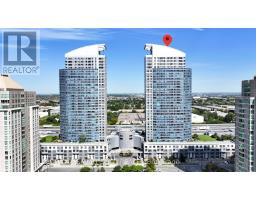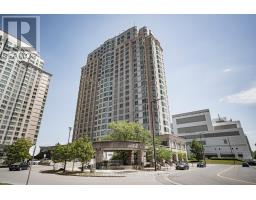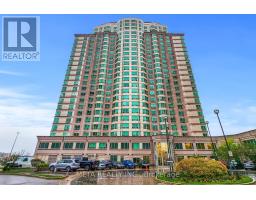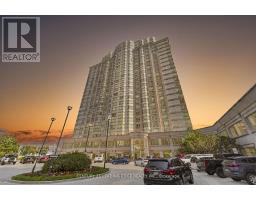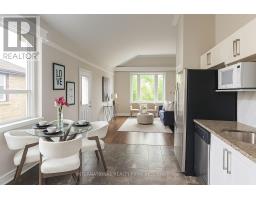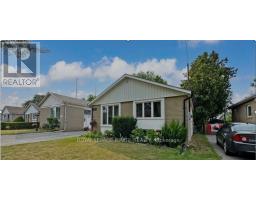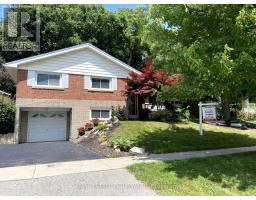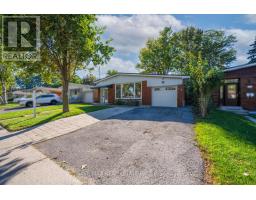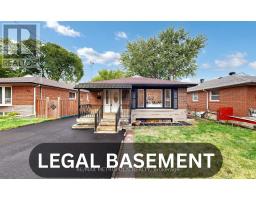98 NELSON STREET, Toronto (Woburn), Ontario, CA
Address: 98 NELSON STREET, Toronto (Woburn), Ontario
Summary Report Property
- MKT IDE12408050
- Building TypeHouse
- Property TypeSingle Family
- StatusBuy
- Added3 weeks ago
- Bedrooms5
- Bathrooms3
- Area700 sq. ft.
- DirectionNo Data
- Added On23 Oct 2025
Property Overview
Welcome To 98 Nelson St Where Functionality Meets Potential Investment Opportunity! Seller Is Motivated! Bring Your Best Offer! This Beautiful Home Is Located In A High Demand East Toronto Neighborhood! The Nice Sized Lot Is Surrounded By Mature Trees And Easily Accessible To Schools, Shopping, And Restaurants. The Bedrooms Have Good Size With Lots Of Natural Light. Most of The Main Floor Has Modern Laminate Planks With The Original Hardwood Underneath. Main Kitchen Has Recently Been Renovated With Brand New Cupboards And Quartz Countertop. There Is A Separate Entrance Leading To The Basement With Two Nice Size Bedrooms And Two Washrooms. The Kitchen In the Basement Has A Modern Feel With SS/Appliances. Currently The Basement Is Tenanted And Tenants Are Willing To Stay. This House Is Perfect For A Large Family Or Savvy Investor. Make An Offer, This House Will Sell! (Images Shown Are From The Property When it was Previously Staged.) (id:51532)
Tags
| Property Summary |
|---|
| Building |
|---|
| Land |
|---|
| Level | Rooms | Dimensions |
|---|---|---|
| Basement | Laundry room | 2.13 m x 1.8 m |
| Bathroom | 2.24 m x 1.95 m | |
| Dining room | 2.13 m x 2.74 m | |
| Living room | 4.26 m x 2.74 m | |
| Kitchen | 3.35 m x 2.74 m | |
| Bedroom 4 | 4.26 m x 2.45 m | |
| Main level | Living room | 4.9 m x 2.9 m |
| Dining room | 3.38 m x 2.86 m | |
| Kitchen | 3.56 m x 3.62 m | |
| Primary Bedroom | 4 m x 2.98 m | |
| Bedroom 2 | 3.26 m x 2.78 m | |
| Bedroom 3 | 3.7 m x 2.36 m |
| Features | |||||
|---|---|---|---|---|---|
| No Garage | Dishwasher | Dryer | |||
| Microwave | Stove | Washer | |||
| Window Coverings | Refrigerator | Separate entrance | |||
| Apartment in basement | Central air conditioning | ||||















































