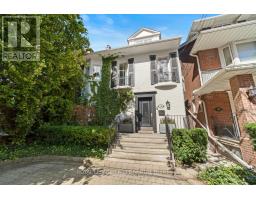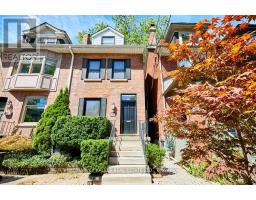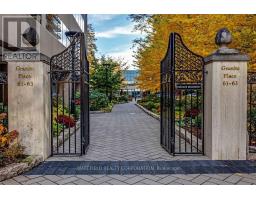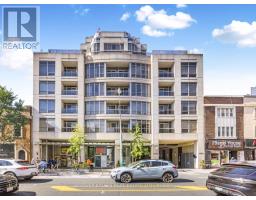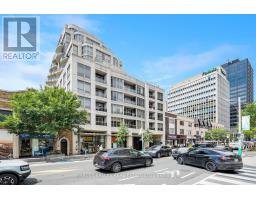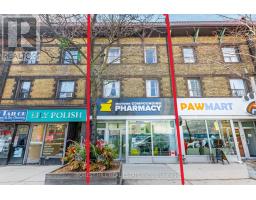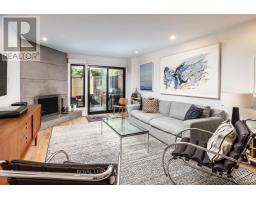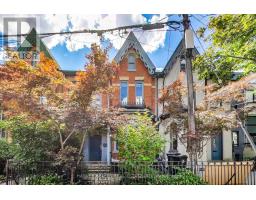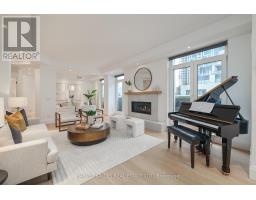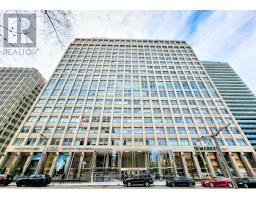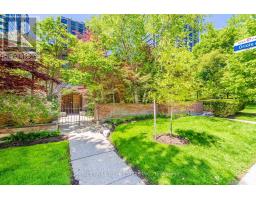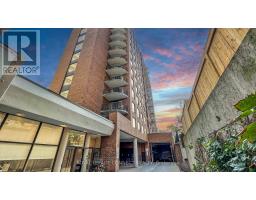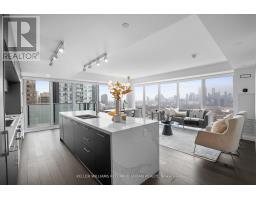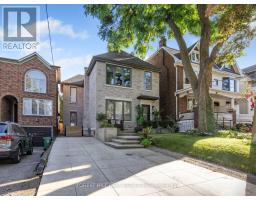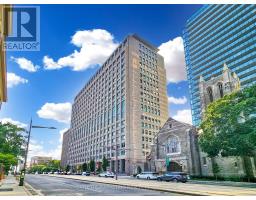306 - 99 FOXBAR ROAD, Toronto (Yonge-St. Clair), Ontario, CA
Address: 306 - 99 FOXBAR ROAD, Toronto (Yonge-St. Clair), Ontario
1 Beds1 Baths500 sqftStatus: Buy Views : 959
Price
$526,800
Summary Report Property
- MKT IDC12323394
- Building TypeApartment
- Property TypeSingle Family
- StatusBuy
- Added15 weeks ago
- Bedrooms1
- Bathrooms1
- Area500 sq. ft.
- DirectionNo Data
- Added On23 Oct 2025
Property Overview
Welcome To The Iconic Blue Diamond Condos In The Heart of Avenue Rd & St. Clair In One Of The Most Affluent Neighbourhoods in Toronto, Nestled In Forest Hill, Is A Short Walk To Both Yonge St and The St Clair Subway Station. Rare 1 Bedroom Unit With Spectacular Birds Eye Views Of The Newly Developed Luxurious Courtyard. Upscale European Kitchen, Modern & Comtemporary Cabinetry and Countertop with Top of the Line Built-in Appliances. Indulge in 20,000 Sq Feet Of World Class Amenities At The Imperial Club: Indoor Pool, Hottub, Steam Room, Gym, Yoga Room, Theatre, Squash Courts, Golf Simulator, Games Room, Squash Court. Perfect Place To Come Home to and Live it Up in Exquisite Uptown Living. (id:51532)
Tags
| Property Summary |
|---|
Property Type
Single Family
Building Type
Apartment
Square Footage
500 - 599 sqft
Community Name
Yonge-St. Clair
Title
Condominium/Strata
Parking Type
No Garage
| Building |
|---|
Bedrooms
Above Grade
1
Bathrooms
Total
1
Interior Features
Appliances Included
Oven - Built-In, Range, Dishwasher, Dryer, Stove, Washer, Refrigerator
Flooring
Laminate
Basement Type
None
Building Features
Features
Balcony, Carpet Free, In suite Laundry
Square Footage
500 - 599 sqft
Building Amenities
Security/Concierge, Exercise Centre, Party Room, Recreation Centre
Structures
Squash & Raquet Court
Heating & Cooling
Cooling
Central air conditioning
Heating Type
Forced air
Exterior Features
Exterior Finish
Concrete, Steel
Pool Type
Indoor pool
Neighbourhood Features
Community Features
Pets Allowed With Restrictions, Community Centre
Amenities Nearby
Schools, Public Transit, Park
Maintenance or Condo Information
Maintenance Fees
$526.95 Monthly
Maintenance Fees Include
Insurance, Common Area Maintenance
Maintenance Management Company
Forest Hill Kipling
Parking
Parking Type
No Garage
| Level | Rooms | Dimensions |
|---|---|---|
| Flat | Living room | 4.88 m x 3.63 m |
| Dining room | 4.88 m x 3.63 m | |
| Kitchen | 4.88 m x 3.63 m | |
| Primary Bedroom | 3.05 m x 2.98 m |
| Features | |||||
|---|---|---|---|---|---|
| Balcony | Carpet Free | In suite Laundry | |||
| No Garage | Oven - Built-In | Range | |||
| Dishwasher | Dryer | Stove | |||
| Washer | Refrigerator | Central air conditioning | |||
| Security/Concierge | Exercise Centre | Party Room | |||
| Recreation Centre | |||||





