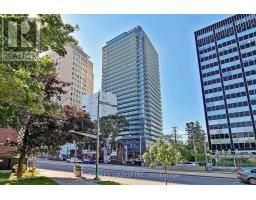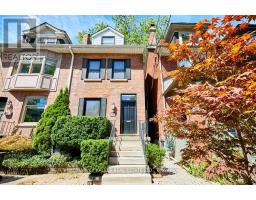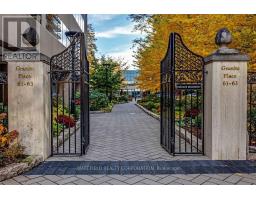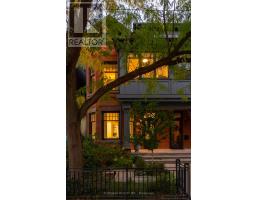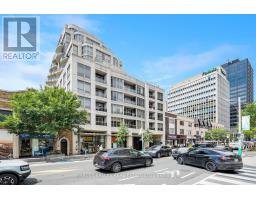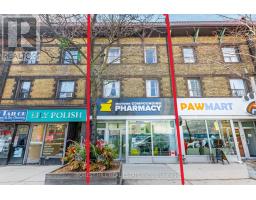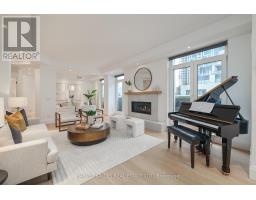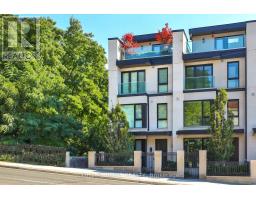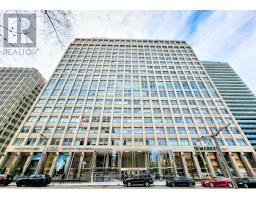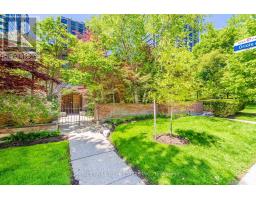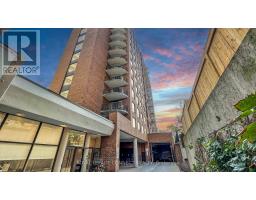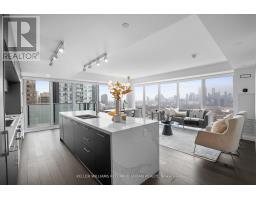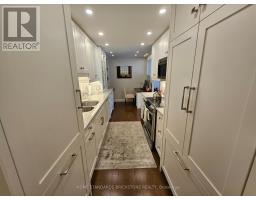67 DUGGAN AVENUE, Toronto (Yonge-St. Clair), Ontario, CA
Address: 67 DUGGAN AVENUE, Toronto (Yonge-St. Clair), Ontario
Summary Report Property
- MKT IDC12442512
- Building TypeHouse
- Property TypeSingle Family
- StatusBuy
- Added8 weeks ago
- Bedrooms4
- Bathrooms4
- Area2000 sq. ft.
- DirectionNo Data
- Added On03 Oct 2025
Property Overview
Beautifully renovated home at Yonge and St. Clair on a quiet street with open concept main floor with high ceilings, oversized windows and custom finishes throughout. Features include a statement fireplace wall + striking back-lit custom quartz 88 bottle wine display. Chefs kitchen includes top of the line appliances and has seamless flow for entertaining. Stunning master suite with vaulted ceilings, built in storage and private terrace, spa bathroom with steam shower with dual showerheads and an electric fireplace. Backyard oasis with built in outdoor kitchen with fridge and BBQ. Finished lower level with separate entrance, mudroom + rough-ins for second kitchen + laundry. Steps to parks, beltline, subway + top schools including UCC, BSS and York. (id:51532)
Tags
| Property Summary |
|---|
| Building |
|---|
| Level | Rooms | Dimensions |
|---|---|---|
| Second level | Bedroom 2 | 4.21 m x 3.63 m |
| Bathroom | Measurements not available | |
| Primary Bedroom | 5.4 m x 4.06 m | |
| Bathroom | 2.78 m x 2.68 m | |
| Bedroom | 3.78 m x 3.26 m | |
| Lower level | Recreational, Games room | 4.91 m x 4.42 m |
| Main level | Foyer | 3.35 m x 2.01 m |
| Living room | 4.58 m x 3.6 m | |
| Dining room | 4.39 m x 2.69 m | |
| Kitchen | 4.09 m x 3.08 m | |
| Family room | 5.82 m x 4.88 m |
| Features | |||||
|---|---|---|---|---|---|
| Irregular lot size | No Garage | Blinds | |||
| Freezer | Microwave | Oven | |||
| Water Treatment | Window Coverings | Refrigerator | |||
| Separate entrance | Central air conditioning | ||||



































