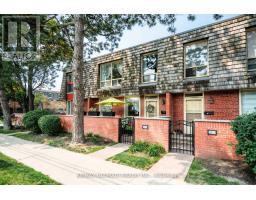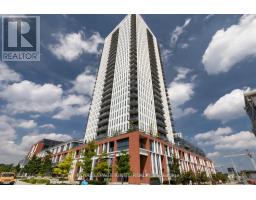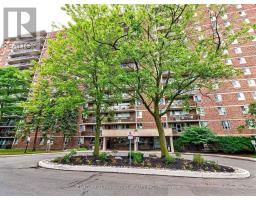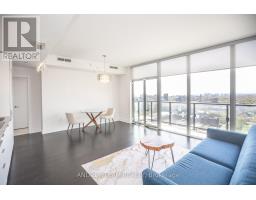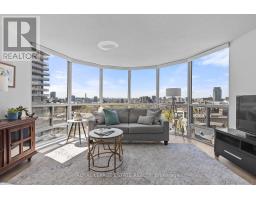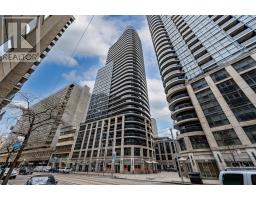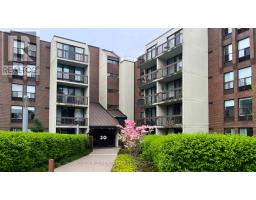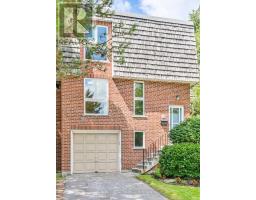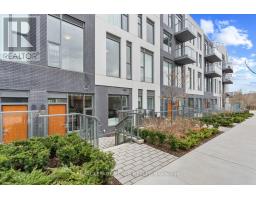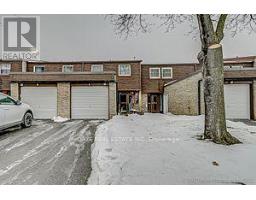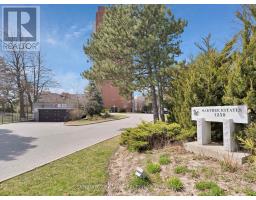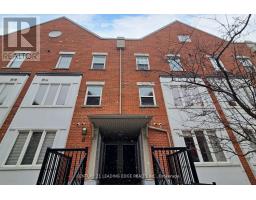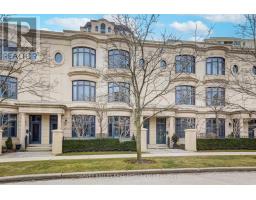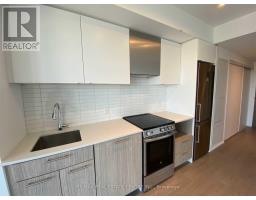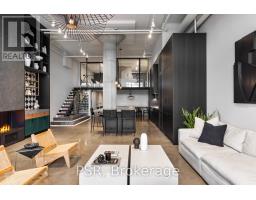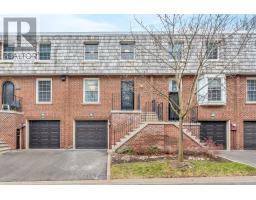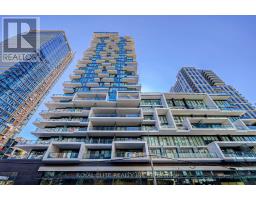#10 -78 UPPER CANADA DR, Toronto, Ontario, CA
Address: #10 -78 UPPER CANADA DR, Toronto, Ontario
Summary Report Property
- MKT IDC8230344
- Building TypeRow / Townhouse
- Property TypeSingle Family
- StatusBuy
- Added2 weeks ago
- Bedrooms3
- Bathrooms2
- Area0 sq. ft.
- DirectionNo Data
- Added On05 May 2024
Property Overview
You'll love this gorgeous turn key, bright and airy, renovated immaculate 3 Bedroom Luxury condo townhouse in prestigious St. Andrews Neighbourhood. High-end, eat-in, designer ""Mirales"" custom kitchen (2017) with ""Frankie"" sink, quartz countertop, coffee station and ""CIOT"" porcelain flooring. Open concept living/dining with: high ceiling, natural lighting, potlights, warm welcoming gas fireplace, and walkout through sliding glass doors to lovely cobble stone patio. Rich, engineered maple hardwood flooring throughout. Generous sized Master Bedroom. California closets in all three bedrooms. Elegantly renovated 5 - piece main bath: marble vanity, 2 sink countertop, soaker tub. Bright, Finished lower level: family room, in-suite laundry, 2- piece powder room. Rare carport parking. Bus to York Mills subway at your door or walk to subway in 10 minutes. Easy city-wide access to HWY's 401/407/427/404/DVP, Yonge Street and Bayview Avenue. Don't miss your chance to view this stunning, renovated home located in one of Toronto's prime locations! **** EXTRAS **** ""Platinum"" Windows and Doors (2016), Glass door knobs throughout. Additional parking is subject to availability. Forced air Gas heating, Central air conditioning (id:51532)
Tags
| Property Summary |
|---|
| Building |
|---|
| Level | Rooms | Dimensions |
|---|---|---|
| Second level | Primary Bedroom | 4.46 m x 3.96 m |
| Bedroom 2 | 4 m x 3.91 m | |
| Bedroom 3 | 2.95 m x 2.92 m | |
| Lower level | Family room | 5.46 m x 3.53 m |
| Laundry room | 1.65 m x 1.26 m | |
| Main level | Living room | 7.48 m x 3.94 m |
| Dining room | 2.98 m x 2.87 m | |
| Kitchen | 5.48 m x 2.19 m | |
| Foyer | 4 m x 1.62 m |
| Features | |||||
|---|---|---|---|---|---|
| Carport | Visitor Parking | Central air conditioning | |||
| Picnic Area | |||||

































