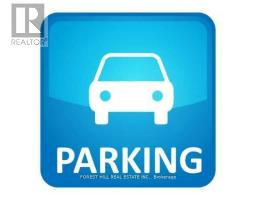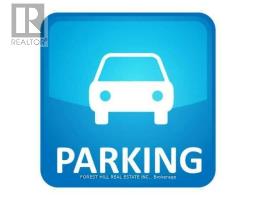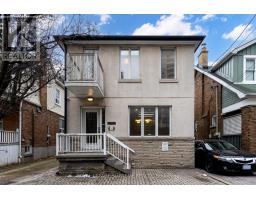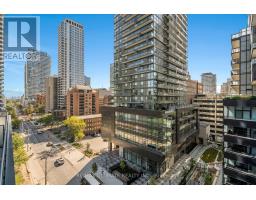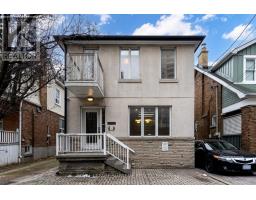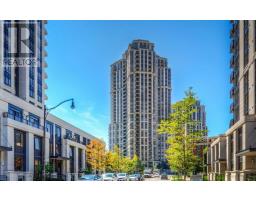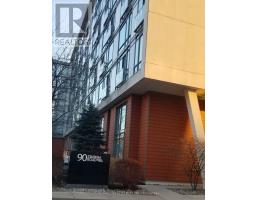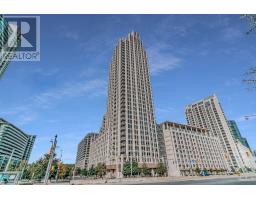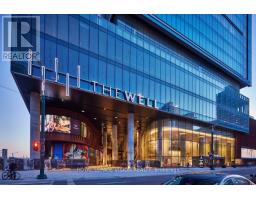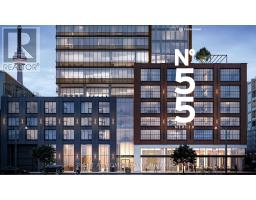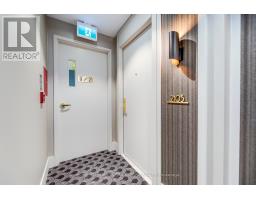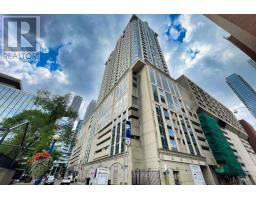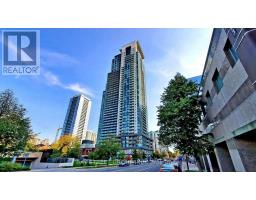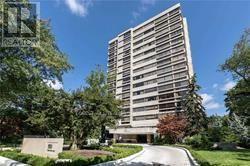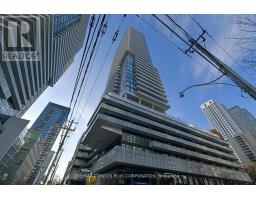#1001 -205 FREDERICK ST, Toronto, Ontario, CA
Address: #1001 -205 FREDERICK ST, Toronto, Ontario
Summary Report Property
- MKT IDC8071844
- Building TypeApartment
- Property TypeSingle Family
- StatusBuy
- Added10 weeks ago
- Bedrooms2
- Bathrooms1
- Area0 sq. ft.
- DirectionNo Data
- Added On16 Feb 2024
Property Overview
Welcome To The Rezen, A Modern And Stylish Condo Nestled In Downtown Toronto! This Urban Oasis Offers A Harmonious Blend Of Functionality And Comfort, Ensuring An Exceptional Living Experience. As You Enter, You're Greeted By An Inviting Open-concept Living Space, Seamlessly Connecting The Living, Dining, And Kitchen Areas. Abundant Natural Light Floods Through Large Windows, Creating A Bright And Airy Ambiance Throughout. The Sleek Kitchen Boasts Full-size Appliances And Ample Storage, Catering To Both Culinary Enthusiasts And Those Seeking Convenience. The Bedroom Features A Spacious Closet, While The Den Provides An Ideal Space For Remote Work Or Focused Activities. Step Onto The Balcony To Savor Breathtaking South-facing Views Of The City Skyline, Accompanied By The Warmth Of Abundant Sunlight. This Unit Also Offers The Convenience Of Parking And A Locker. Situated In A Vibrant Neighborhood, Residents Enjoy Easy Access To Shops, Dining, Entertainment, And Public Transportation.**** EXTRAS **** Whether You're Unwinding In Nearby Parks, Exploring Bustling Streets, Or Indulging In Vibrant Nightlife, Downtown Toronto Living Awaits At The Rezen. Don't Miss This Opportunity To Make This Stunning Condo Your New Home! (id:51532)
Tags
| Property Summary |
|---|
| Building |
|---|
| Level | Rooms | Dimensions |
|---|---|---|
| Flat | Living room | 2.97 m x 4.14 m |
| Dining room | 2.08 m x 4.98 m | |
| Kitchen | 2.08 m x 4.98 m | |
| Primary Bedroom | 2.95 m x 2.95 m | |
| Den | 1.55 m x 1.52 m |
| Features | |||||
|---|---|---|---|---|---|
| Balcony | Visitor Parking | Central air conditioning | |||
| Storage - Locker | Security/Concierge | Party Room | |||
| Exercise Centre | |||||







































