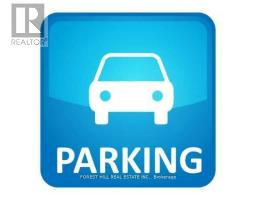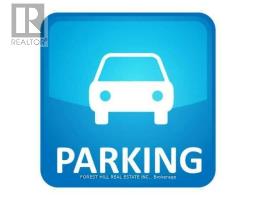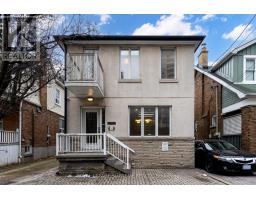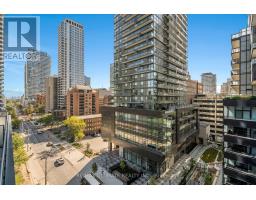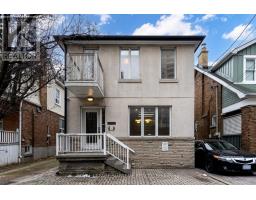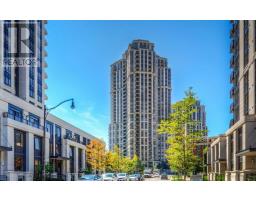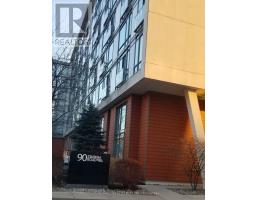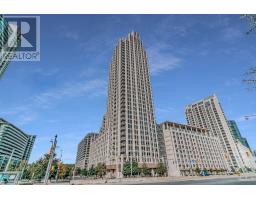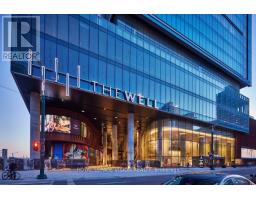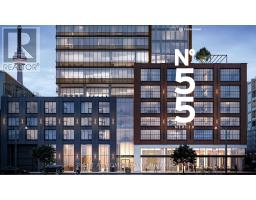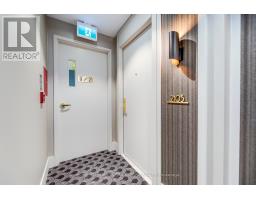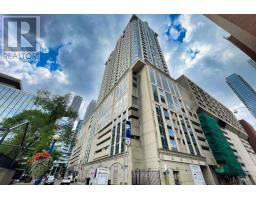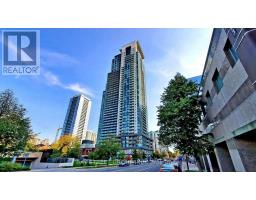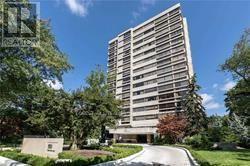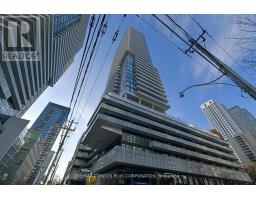#1002 -155 BEECROFT RD, Toronto, Ontario, CA
Address: #1002 -155 BEECROFT RD, Toronto, Ontario
Summary Report Property
- MKT IDC8059116
- Building TypeApartment
- Property TypeSingle Family
- StatusBuy
- Added11 weeks ago
- Bedrooms1
- Bathrooms1
- Area0 sq. ft.
- DirectionNo Data
- Added On10 Feb 2024
Property Overview
Discover great value at the well-kept Broadway Condos by Menkes in North York, steps from Yonge and Sheppard. This bright 1-bedroom offers sunny, south-facing views of a peaceful courtyard. The appliances look new, fitting well in a layout made for full-sized furniture. Enjoy a handy breakfast bar in the kitchen and lots of storage space, from the big bedroom closet to the roomy laundry area and an extra front door closet. Stay comfy all year with separate heating and cooling. This quiet unit is away from elevators and trash areas. Avoid winter's chill with direct underground access to the subway and nearby shopping. The unit is in top shape, with clean carpets, showing it's been well cared for. Plus, there's an extra wide parking spot close to the elevator. All of this for under $600,000 a true find!**** EXTRAS **** Easy access to Amenities -24 hr concierge, Indoor Pool, Hot Tub, Sauna, Gym, Rec Room, Guest Suites, Lots of Visitor Parking, Electric Car Charger! Direct Underground Access To The Subway, Minutes To Yonge And Sheppard /401. (id:51532)
Tags
| Property Summary |
|---|
| Building |
|---|
| Level | Rooms | Dimensions |
|---|---|---|
| Flat | Living room | 11 m x 14.7 m |
| Kitchen | 7.5 m x 7.11 m | |
| Primary Bedroom | 8.7 m x 11.5 m | |
| Dining room | 11 m x 14.7 m | |
| Laundry room | 6.1 m x 3.6 m |
| Features | |||||
|---|---|---|---|---|---|
| Balcony | Visitor Parking | Wall unit | |||
| Security/Concierge | Exercise Centre | ||||








































