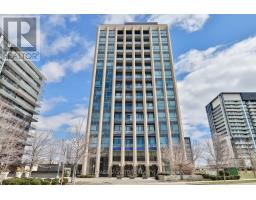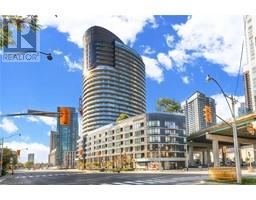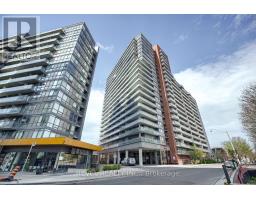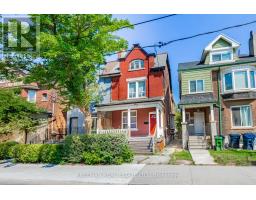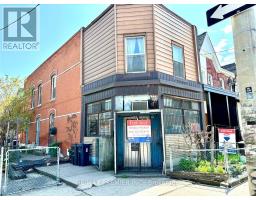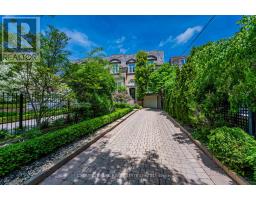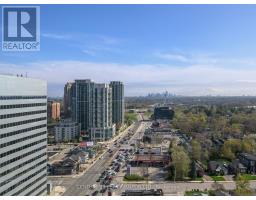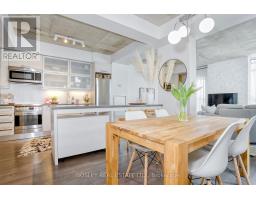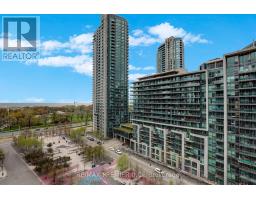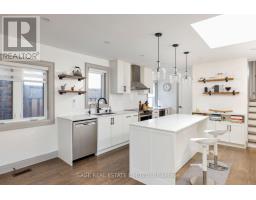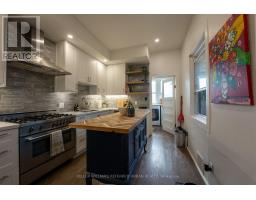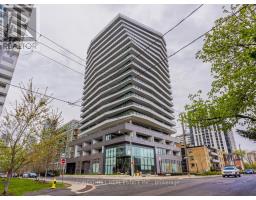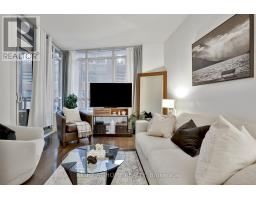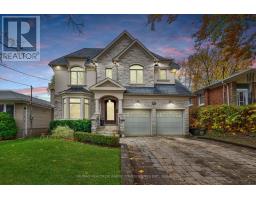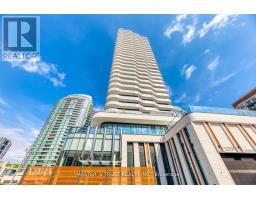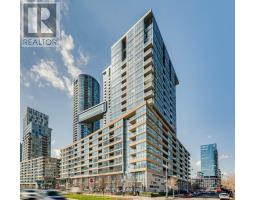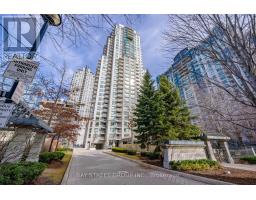#1007 -1001 BAY ST, Toronto, Ontario, CA
Address: #1007 -1001 BAY ST, Toronto, Ontario
Summary Report Property
- MKT IDC8291716
- Building TypeApartment
- Property TypeSingle Family
- StatusBuy
- Added1 weeks ago
- Bedrooms2
- Bathrooms1
- Area0 sq. ft.
- DirectionNo Data
- Added On01 May 2024
Property Overview
Welcome To Large and Updated 1 Bed + Den In Prestigious 1001 Bay St! Enter the Elegant Lobby and be greeted by friendly 24 hr concierges.Spacious 710Sq Ft 1 bedroom + den offers a very versatile space:foyer, kitchen, huge primary bedroom, double closets, solarium/den that is perfect for work-from-home/2nd bed, bathroom and a living space that is perfect for both entertaining and dining(room for a 4/6-seater dining table!). Quiet, South-East Views. You cannot find a more usable floorplan! Suite Is Impeccable and ready to move-in or rent. This iconic building is located in one of the Bay Corridor's most sought-after and conveniently walkable areas. Prestigious Location; Steps To Subway, Hospitals, Yorkville Financial District, Walking Distance To UofT, TMU,Grocery Stores & Parks. Convenient Rear Entrance With Circular Driveway For You Or Your Guests. You will love living amongst every convenience imaginable! **** EXTRAS **** All As Currently Existing And Belonging To The Seller: Fridge, Stove ,B/I Microwave ,B/I Dishwasher, Washer & Dryer ,Electric Light Fixtures And Window Covering. (id:51532)
Tags
| Property Summary |
|---|
| Building |
|---|
| Level | Rooms | Dimensions |
|---|---|---|
| Main level | Living room | 5.64 m x 3.42 m |
| Dining room | 5.64 m x 3.42 m | |
| Kitchen | 3.35 m x 2.72 m | |
| Bedroom | 4.49 m x 3.06 m | |
| Den | 3.99 m x 2.77 m |
| Features | |||||
|---|---|---|---|---|---|
| Central air conditioning | Storage - Locker | Security/Concierge | |||
| Party Room | Exercise Centre | ||||
























