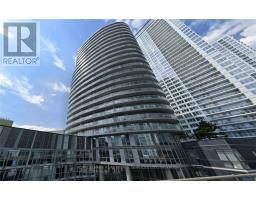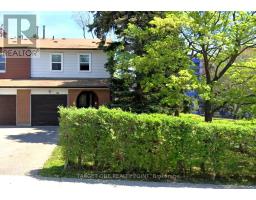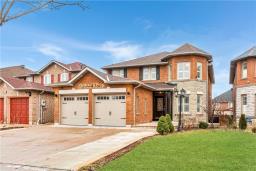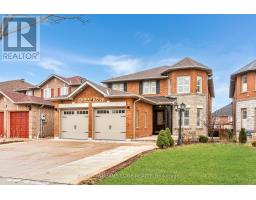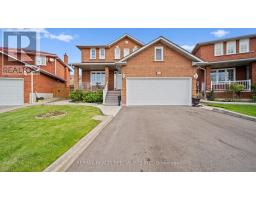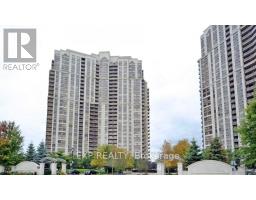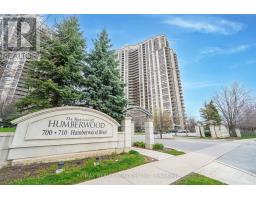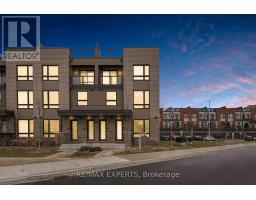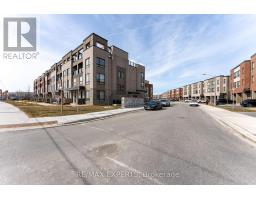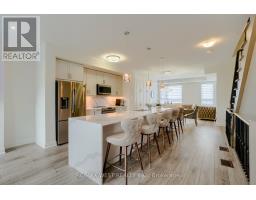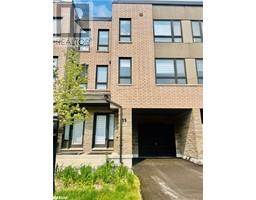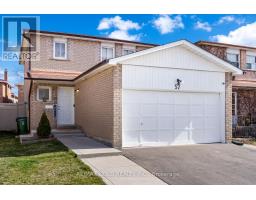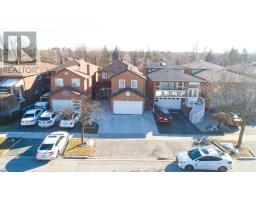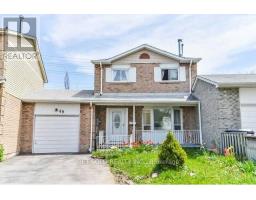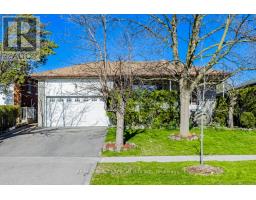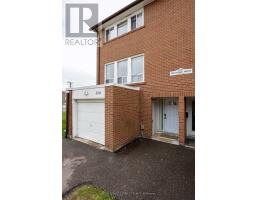38 DAN LECKIE Way Unit# 816 TCW1 - Waterfront Communities C1, Toronto, Ontario, CA
Address: 38 DAN LECKIE Way Unit# 816, Toronto, Ontario
1 Beds1 Baths645 sqftStatus: Buy Views : 271
Price
$698,000
Summary Report Property
- MKT ID40533322
- Building TypeApartment
- Property TypeSingle Family
- StatusBuy
- Added14 weeks ago
- Bedrooms1
- Bathrooms1
- Area645 sq. ft.
- DirectionNo Data
- Added On26 Jan 2024
Property Overview
Stunning Boutique Style Condo Located in the Heart of CITY PLACE and Just Steps From The Water Front. 1+ Den With Parking and Locker. 9 Ft Ceilings and Lake Views. Open Concept Floor Plan with Newly Renovated Flooring and Freshly Painted Walls. Ultra Modern Kitchen, Stainless Steel Appliances. Breakfast Area W/Centre Island. Large Open Concept Living Area With W/Out To Large 105 sqft Balcony With City Views. Great Sized Primary Bedroom Facing the Lake. Building Features 24-Hour Concierge, Gym, Sauna, Rooftop Deck. Steps To Parks, Shopping, Public Transit & Much More. (id:51532)
Tags
| Property Summary |
|---|
Property Type
Single Family
Building Type
Apartment
Storeys
1
Square Footage
645.0000
Subdivision Name
TCW1 - Waterfront Communities C1
Title
Condominium
Parking Type
Underground,Visitor Parking
| Building |
|---|
Bedrooms
Above Grade
1
Bathrooms
Total
1
Interior Features
Appliances Included
Dishwasher, Dryer, Refrigerator, Stove, Washer, Microwave Built-in, Hood Fan, Window Coverings
Basement Type
None
Building Features
Features
Southern exposure, Balcony
Style
Attached
Square Footage
645.0000
Building Amenities
Exercise Centre, Party Room
Heating & Cooling
Cooling
Central air conditioning
Heating Type
Forced air
Utilities
Utility Sewer
Municipal sewage system
Water
Municipal water
Exterior Features
Exterior Finish
Concrete
Maintenance or Condo Information
Maintenance Fees
$431.57 Monthly
Parking
Parking Type
Underground,Visitor Parking
Total Parking Spaces
1
| Land |
|---|
Other Property Information
Zoning Description
10
| Level | Rooms | Dimensions |
|---|---|---|
| Main level | 3pc Bathroom | Measurements not available |
| Den | 5'0'' x 6'0'' | |
| Kitchen | 9'0'' x 12'0'' | |
| Living room | 16'0'' x 11'0'' | |
| Bedroom | 9'0'' x 11'0'' |
| Features | |||||
|---|---|---|---|---|---|
| Southern exposure | Balcony | Underground | |||
| Visitor Parking | Dishwasher | Dryer | |||
| Refrigerator | Stove | Washer | |||
| Microwave Built-in | Hood Fan | Window Coverings | |||
| Central air conditioning | Exercise Centre | Party Room | |||



























