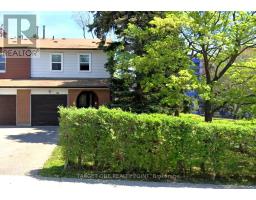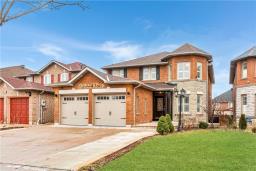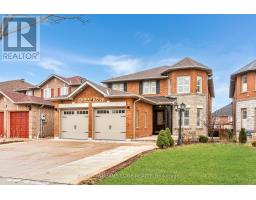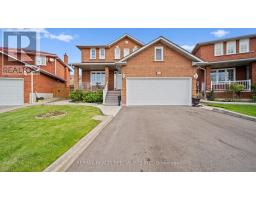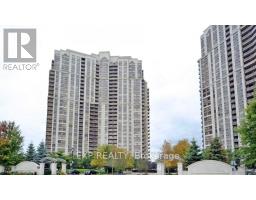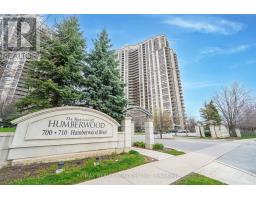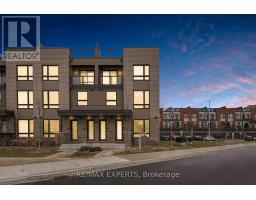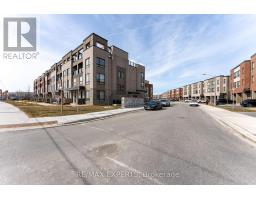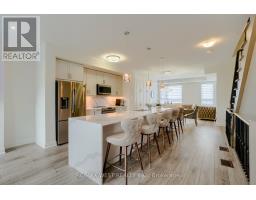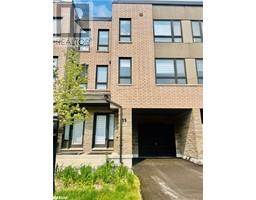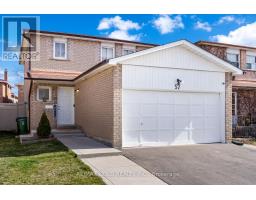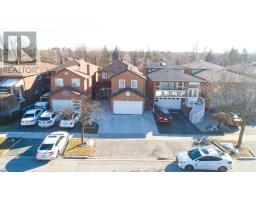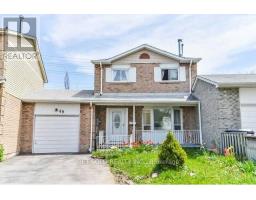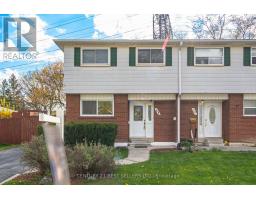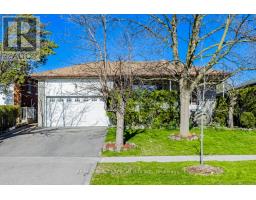#101 -637 LAKE SHORE BLVD W, Toronto, Ontario, CA
Address: #101 -637 LAKE SHORE BLVD W, Toronto, Ontario
Summary Report Property
- MKT IDC8047220
- Building TypeApartment
- Property TypeSingle Family
- StatusBuy
- Added12 weeks ago
- Bedrooms2
- Bathrooms2
- Area0 sq. ft.
- DirectionNo Data
- Added On06 Feb 2024
Property Overview
Welcome to the iconic Tip Top Lofts, a beloved art deco Toronto landmark. This rarely available and highly desired two bedroom, two bath and loft layout awaits! Functional design allows for large rooms, perfect for entertaining and comfortable living. Soaring ceilings create a standing room loft space above both bathrooms that can be used for additional living quarters. Southwest exposure bestows bright natural light throughout, and tranquility permeates each room due to lake and park views. Elevated windows and mature trees provide privacy on this ground floor unit. One owned parking spot wired for EV charging, plus one spacious locker. Incredible building amenities include 24 hour concierge, gym, party and meeting rooms as well as a resort-like rooftop patio with BBQs, fire pit tables, and various seating areas. Step outside the front door for direct access to the lake, parks (including dog park), Martin Goodman Trail, TTC and harbourfront.**** EXTRAS **** The building's grand entrance with fountain welcomes you into this iconic masterpiece. Located on the lake with immediate access to the Martin Goodman Trail, parks, marinas and steps to harbourfront, shopping, grocery and public transit. (id:51532)
Tags
| Property Summary |
|---|
| Building |
|---|
| Level | Rooms | Dimensions |
|---|---|---|
| Flat | Living room | 6.76 m x 3.9 m |
| Dining room | 6.76 m x 3.9 m | |
| Kitchen | 5.15 m x 2.6 m | |
| Primary Bedroom | 4.6 m x 3.38 m | |
| Bedroom 2 | 3.53 m x 3.41 m |
| Features | |||||
|---|---|---|---|---|---|
| Visitor Parking | Central air conditioning | Storage - Locker | |||
| Security/Concierge | Party Room | Exercise Centre | |||



































