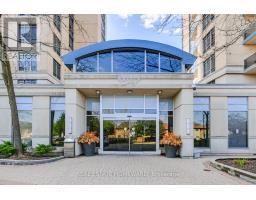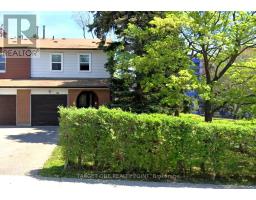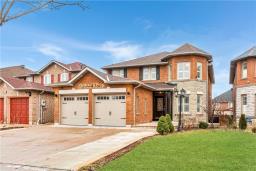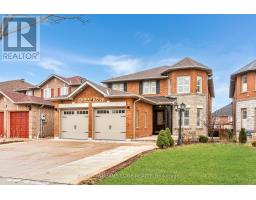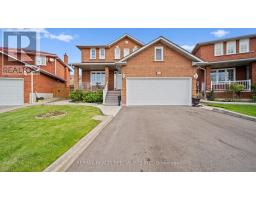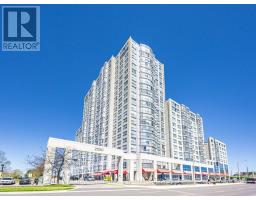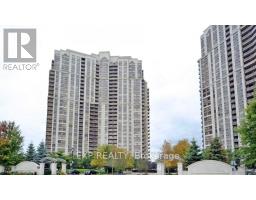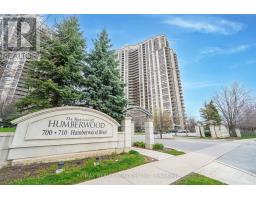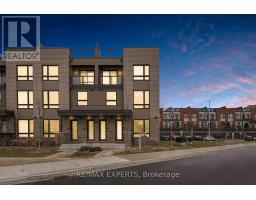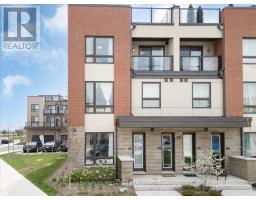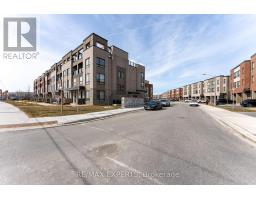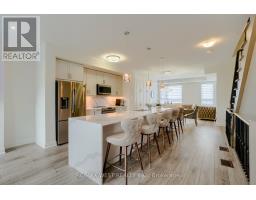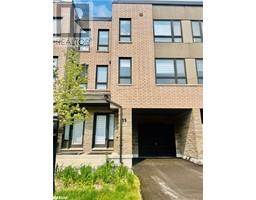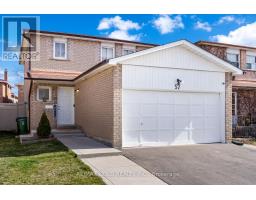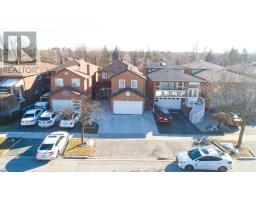#103N -3 HICKORY TREE RD, Toronto, Ontario, CA
Address: #103N -3 HICKORY TREE RD, Toronto, Ontario
3 Beds3 Baths0 sqftStatus: Buy Views : 580
Price
$1,090,000
Summary Report Property
- MKT IDW8038820
- Building TypeApartment
- Property TypeSingle Family
- StatusBuy
- Added13 weeks ago
- Bedrooms3
- Bathrooms3
- Area0 sq. ft.
- DirectionNo Data
- Added On02 Feb 2024
Property Overview
Spacious open concept luxury suite in resort-style bldg. Approx 2000 sf, ravine + forest view. Walkouts to two (2) open terraces, oak staircase, two (2) parking spaces, storage locker. Granite tiles throughout main level, breakfast area, newly renovated primary ensuite and W/I closet, newly renovated powder room and 2nd bathroom, new flooring in bedrooms. (id:51532)
Tags
| Property Summary |
|---|
Property Type
Single Family
Building Type
Apartment
Community Name
Weston
Title
Condominium/Strata
| Building |
|---|
Bedrooms
Above Grade
3
Bathrooms
Total
3
Building Features
Features
Ravine, Balcony
Building Amenities
Storage - Locker, Security/Concierge, Party Room, Exercise Centre
Heating & Cooling
Cooling
Central air conditioning
Heating Type
Forced air
Exterior Features
Exterior Finish
Brick
Pool Type
Indoor pool
Maintenance or Condo Information
Maintenance Fees
$1910.25 Monthly
Maintenance Management Company
Goldview Property Management Ltd.
Parking
Total Parking Spaces
2
| Level | Rooms | Dimensions |
|---|---|---|
| Other | Kitchen | 5.07 m x 3.24 m |
| Dining room | 4.57 m x 3.03 m | |
| Living room | 5.62 m x 5.44 m | |
| Library | 1.67 m x 2.72 m | |
| Primary Bedroom | 4.52 m x 3.14 m | |
| Bedroom 2 | 4.04 m x 3.31 m | |
| Bedroom 3 | 4.01 m x 2.91 m | |
| Den | 2.75 m x 3.12 m |
| Features | |||||
|---|---|---|---|---|---|
| Ravine | Balcony | Central air conditioning | |||
| Storage - Locker | Security/Concierge | Party Room | |||
| Exercise Centre | |||||





























