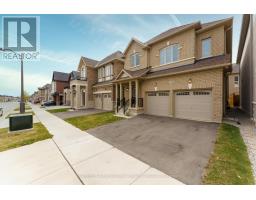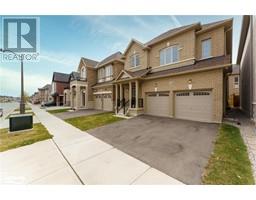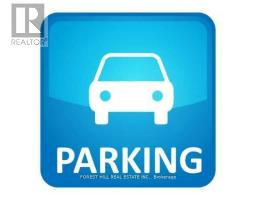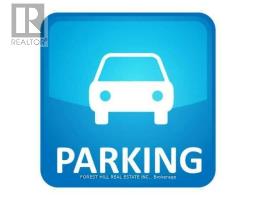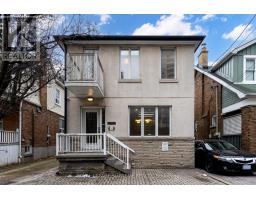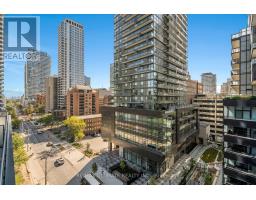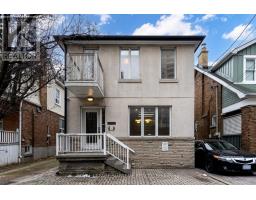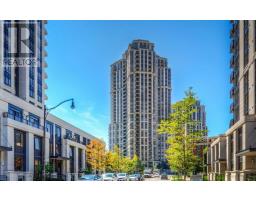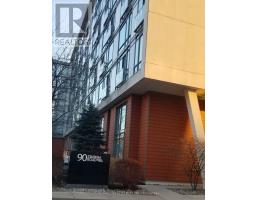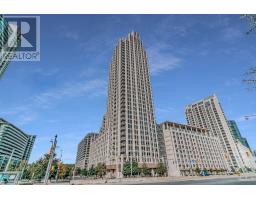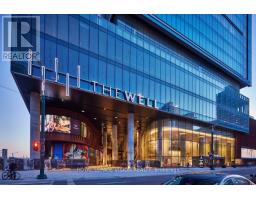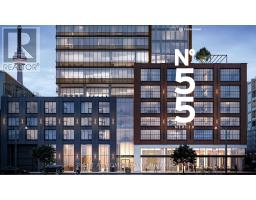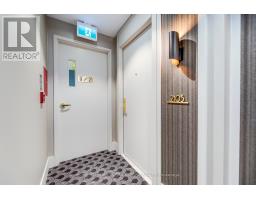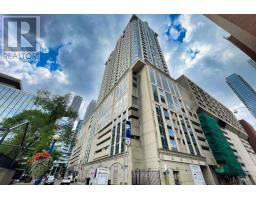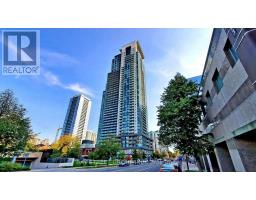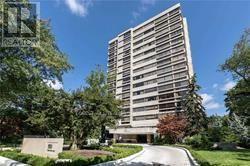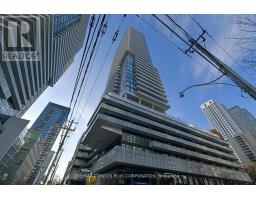#106 -30 ELSIE LANE, Toronto, Ontario, CA
Address: #106 -30 ELSIE LANE, Toronto, Ontario
Summary Report Property
- MKT IDW8073852
- Building TypeRow / Townhouse
- Property TypeSingle Family
- StatusBuy
- Added10 weeks ago
- Bedrooms3
- Bathrooms2
- Area0 sq. ft.
- DirectionNo Data
- Added On16 Feb 2024
Property Overview
Must see! This fabulous brownstone townhouse is move-in ready and steps from everything the city has to offer. Located in the coveted community of the Junction Triangle, this vibrant area is pet & family friendly with great schools. Both East & West exposure, this home is flooded with natural light accentuating the sleek hardwood floors. With 3 large bedrooms, 2 baths + upstairs laundry, it's perfect for new & growing families. You'll enjoy the open-concept layout, ample storage & modern kitchen with granite counters, S/S appliances, double sink & breakfast bar for entertaining. Private 78 sq ft terrace, an idyllic setting for relaxing & BBQing. The sun-filled primary showcases multiple windows, california shutters, 2 double closets & ensuite. 2 additional bedrooms are a great size & can also be used as the perfect home office. Unbeatable location - High Park, Roncey, shops, restaurants, Railpath for exercising & Transit at your doorstep. Don't miss out, book your showing today!**** EXTRAS **** Minutes to Up Express/GO, Dundas West TTC station, groceries, parks, restaurants & breweries. Perth Ave Jr, Brock PS, Bloor CI & Western Tech catchment. Bbqs allowed on terrace. New energy efficient combi boiler for instant hot water. (id:51532)
Tags
| Property Summary |
|---|
| Building |
|---|
| Level | Rooms | Dimensions |
|---|---|---|
| Second level | Primary Bedroom | 4.4 m x 3.12 m |
| Bedroom 3 | 3.99 m x 2.76 m | |
| Main level | Living room | 4.57 m x 3.77 m |
| Kitchen | 3.46 m x 2.81 m | |
| Bedroom 2 | 3.32 m x 2.55 m | |
| Foyer | 1.33 m x 1.15 m |
| Features | |||||
|---|---|---|---|---|---|
| Visitor Parking | Central air conditioning | ||||



































