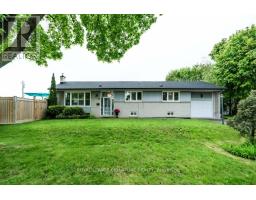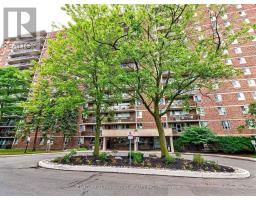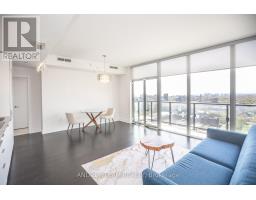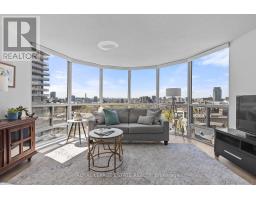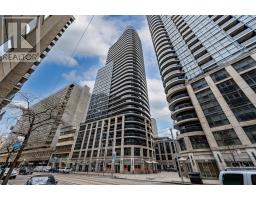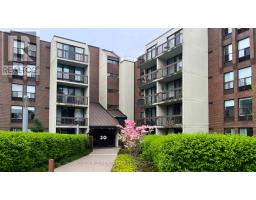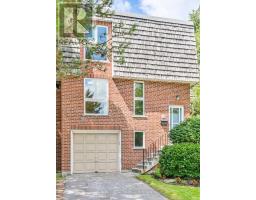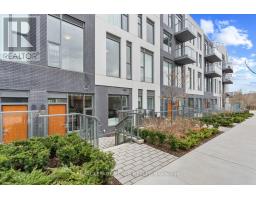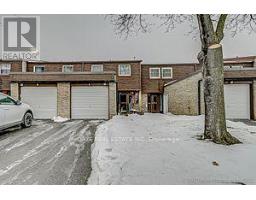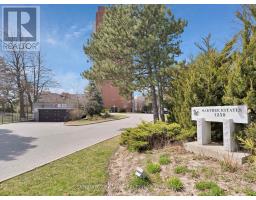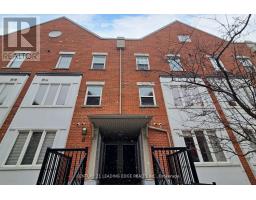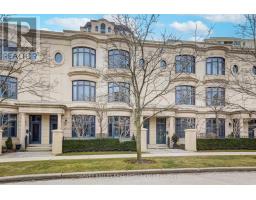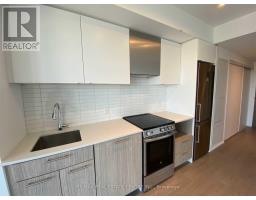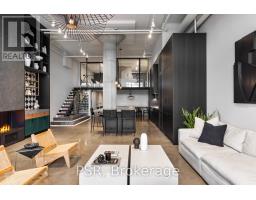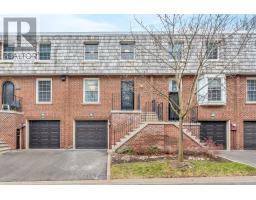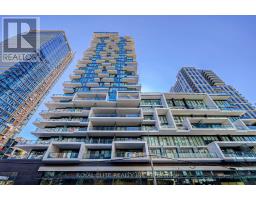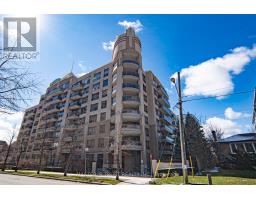106 RUSCICA DR, Toronto, Ontario, CA
Address: 106 RUSCICA DR, Toronto, Ontario
4 Beds4 Baths0 sqftStatus: Buy Views : 325
Price
$1,828,000
Summary Report Property
- MKT IDC8268492
- Building TypeHouse
- Property TypeSingle Family
- StatusBuy
- Added3 weeks ago
- Bedrooms4
- Bathrooms4
- Area0 sq. ft.
- DirectionNo Data
- Added On01 May 2024
Property Overview
Country Living in the City!! Exceptional Ravine Lot. Very Quiet Location on a no through street. The views of the Ravine throughout the house are breathtaking. Ranch Bungalow with a Walkout Lower Level. Well Maintained, 3+1 BR, Mstr BR w/2pc & Walkin Closet. 3 Washrooms + a Sauna. 2 Stone Fireplaces, Gas on Main Flr & Wood Stove insert in Family Rm on Lower Lvl. Furnace 2014. Windows Updated. Gas LIne for Barbq. Renovate or Build Your Dream Home, just 15 minutes to Downtown. **** EXTRAS **** St/St Fridge, B/I Stovetop, B/I Oven (As Is), B/I Dishwasher (As Is), Piano, Washer & Dryer, B/I Gas Frplc, Sauna & Equip, All Wndw Cvrings, All light Fixtures, Remote for Gas Frplc (id:51532)
Tags
| Property Summary |
|---|
Property Type
Single Family
Building Type
House
Storeys
1
Community Name
Victoria Village
Title
Freehold
Land Size
112.23 x 145.71 FT ; See Survey Attached
Parking Type
Attached Garage
| Building |
|---|
Bedrooms
Above Grade
3
Below Grade
1
Bathrooms
Total
4
Interior Features
Basement Features
Separate entrance, Walk out
Basement Type
N/A (Finished)
Building Features
Features
Ravine, Conservation/green belt
Style
Detached
Architecture Style
Bungalow
Heating & Cooling
Cooling
Central air conditioning
Heating Type
Forced air
Exterior Features
Exterior Finish
Brick, Stone
Parking
Parking Type
Attached Garage
Total Parking Spaces
6
| Level | Rooms | Dimensions |
|---|---|---|
| Lower level | Family room | 7.06 m x 5.77 m |
| Bedroom 4 | 3.58 m x 2.99 m | |
| Laundry room | 7.46 m x 3.42 m | |
| Other | 3.52 m x 2.88 m | |
| Other | 2.79 m x 2.48 m | |
| Main level | Foyer | 2.76 m x 1.91 m |
| Living room | 6.05 m x 3.96 m | |
| Dining room | 3.3 m x 3.12 m | |
| Kitchen | 5.47 m x 3.66 m | |
| Primary Bedroom | 4.22 m x 3.58 m | |
| Bedroom 2 | 3.91 m x 3.7 m | |
| Bedroom 3 | 3.72 m x 3.7 m |
| Features | |||||
|---|---|---|---|---|---|
| Ravine | Conservation/green belt | Attached Garage | |||
| Separate entrance | Walk out | Central air conditioning | |||





















