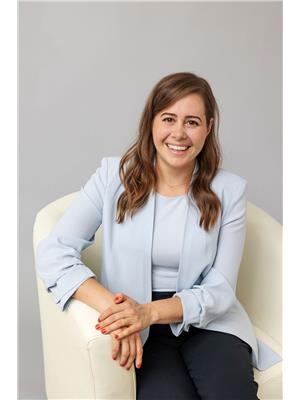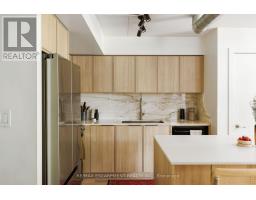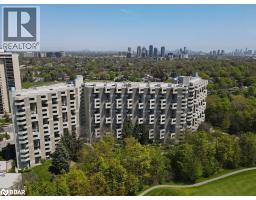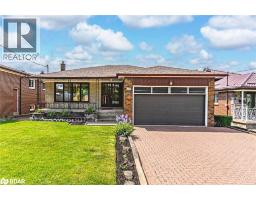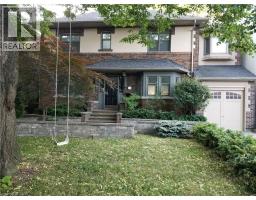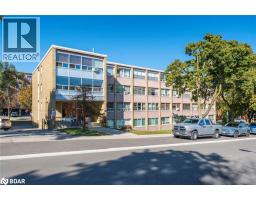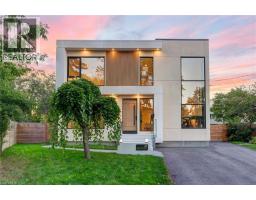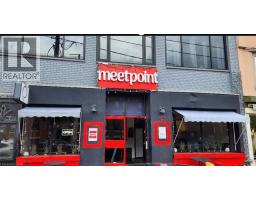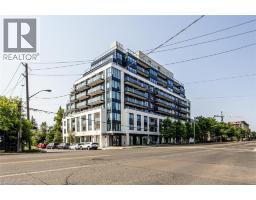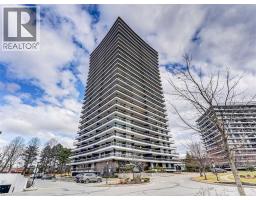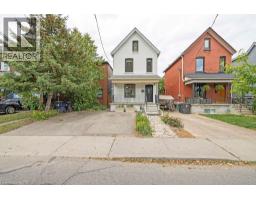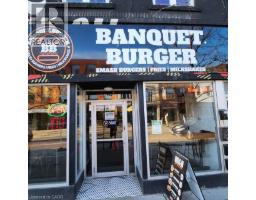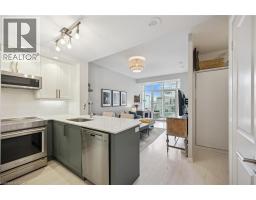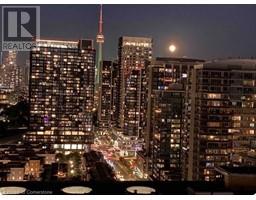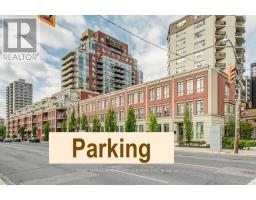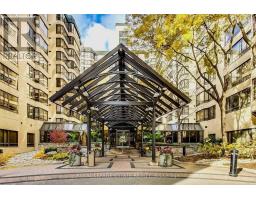1100 LANSDOWNE Avenue Unit# 346 TWDW - Dovercourt-Wallace Emerson-Junction, Toronto, Ontario, CA
Address: 1100 LANSDOWNE Avenue Unit# 346, Toronto, Ontario
Summary Report Property
- MKT ID40740620
- Building TypeApartment
- Property TypeSingle Family
- StatusBuy
- Added14 weeks ago
- Bedrooms2
- Bathrooms2
- Area1069 sq. ft.
- DirectionNo Data
- Added On01 Jul 2025
Property Overview
Step inside this incredible 2-storey loft in The Foundry Lofts. Once a train factory, now a one-of-a-kind industrial modern space. This unit offers 2 bedrooms, 2 bathrooms, in -suite laundry, and is packed with updates. New engineered hardwood floors, brand new appliances, and a completely reimagined kitchen featuring marble countertops and backsplash, custom cabinetry, and a stunning island with a Caesarstone quartz top. The open-concept layout is flooded with natural light from the huge windows that stretch across the space. The building has all the essentials: gym, party room, media room, visitor parking and a beautifully designed central atrium that offers a serene space to relax or entertain year-round. Perfectly located in Toronto's west end, close to TTC, Earlscourt Park, Balzac's Coffee, grocery stores, and more. RSA (id:51532)
Tags
| Property Summary |
|---|
| Building |
|---|
| Land |
|---|
| Level | Rooms | Dimensions |
|---|---|---|
| Second level | Bedroom | 10'1'' x 12'1'' |
| Primary Bedroom | 15'9'' x 9'8'' | |
| Main level | 4pc Bathroom | 8'4'' x 8'7'' |
| Living room | 19'4'' x 10'6'' | |
| Dining room | 19'4'' x 10'11'' | |
| Kitchen | 12'10'' x 13'1'' | |
| 2pc Bathroom | 5'8'' x 5'0'' |
| Features | |||||
|---|---|---|---|---|---|
| Underground | Dishwasher | Dryer | |||
| Microwave | Refrigerator | Stove | |||
| Washer | Microwave Built-in | Hood Fan | |||
| Central air conditioning | Exercise Centre | Party Room | |||












































