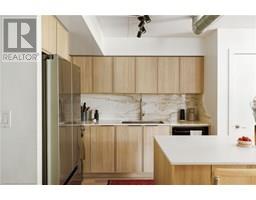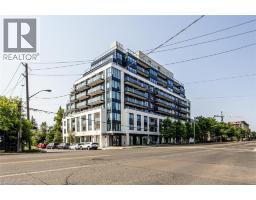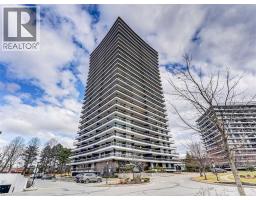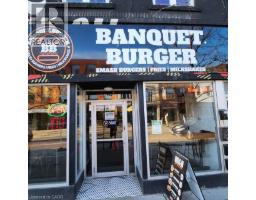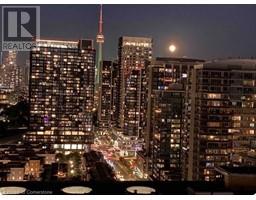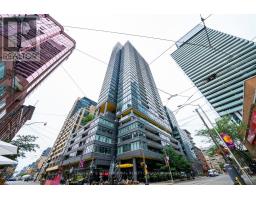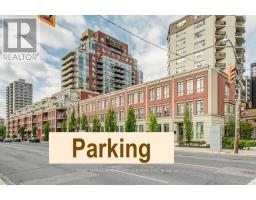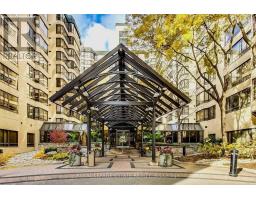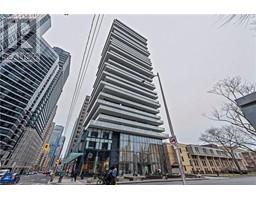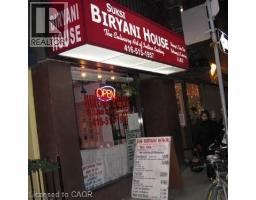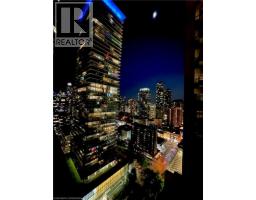406 MARGUERETTA Street TWDW - Dovercourt-Wallace Emerson-Junction, Toronto, Ontario, CA
Address: 406 MARGUERETTA Street, Toronto, Ontario
Summary Report Property
- MKT ID40772434
- Building TypeHouse
- Property TypeSingle Family
- StatusBuy
- Added3 days ago
- Bedrooms4
- Bathrooms2
- Area2297 sq. ft.
- DirectionNo Data
- Added On23 Sep 2025
Property Overview
Bright 2.5-Storey Detached Home in Bloor-Dufferin-Emerson. Welcome to this versatile 2.5-storey detached duplex in one of Toronto's most vibrant and sought-after neighborhoods. With over 2,200 sq. ft. of living space on a 23' x 109' lot, this property offers incredible potential—whether you're looking for a single-family home, a live-and-rent opportunity, or space for multi-generational living. Main level offers 9ft ceilings, original wood floors, and large windows create a bright, inviting space with an open concept living/dining room. The kitchen features an island, quartz countertops, stainless steel appliances (including gas stove and dishwasher) and a walkout to the backyard. The lower level offers a bedroom, office with custom built-ins, bathroom, and laundry. Second and third level offers A sun-filled two-storey suite with hardwood floors, 3 bedrooms with custom closets, a full bathroom, and an updated kitchen with quartz countertops. Step into your private, fenced backyard—a deep lot with a flourishing garden, perfect for relaxing or entertaining. A handy shed offers extra storage. Plus, you'll have the convenience of front pad parking. Nestled on a quiet street just north of Bloor, you're a short walk to both Dufferin and Lansdowne subway stations, with the UP Express just 10 minutes away for quick trips downtown or to Pearson. (id:51532)
Tags
| Property Summary |
|---|
| Building |
|---|
| Land |
|---|
| Level | Rooms | Dimensions |
|---|---|---|
| Second level | Living room | 12'0'' x 16'0'' |
| Bedroom | 11'0'' x 10'0'' | |
| 3pc Bathroom | 6'0'' x 8'0'' | |
| Kitchen | 11'0'' x 13'0'' | |
| Third level | Bedroom | 13'0'' x 9'5'' |
| Bedroom | 25'0'' x 19'0'' | |
| Basement | 3pc Bathroom | 9'5'' x 10'5'' |
| Bedroom | 11'0'' x 15'0'' | |
| Main level | Eat in kitchen | 17'0'' x 13'0'' |
| Dining room | 15'0'' x 10'0'' | |
| Living room | 14'0'' x 11'0'' | |
| Foyer | 11'0'' x 7'0'' |
| Features | |||||
|---|---|---|---|---|---|
| Paved driveway | Dishwasher | Dryer | |||
| Microwave | Refrigerator | Stove | |||
| Washer | Hood Fan | Central air conditioning | |||























































