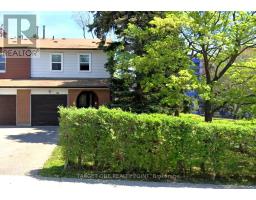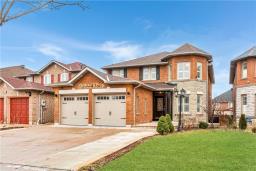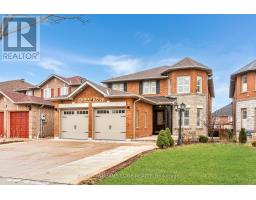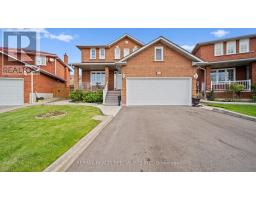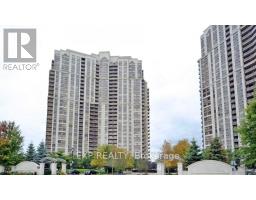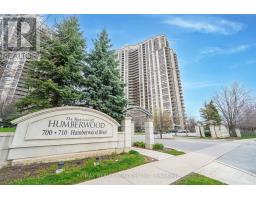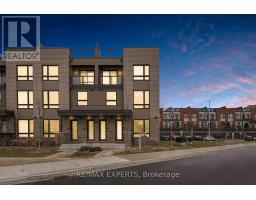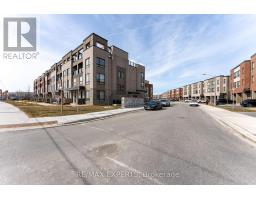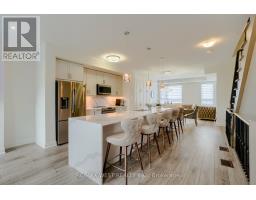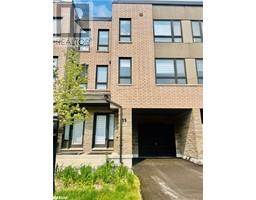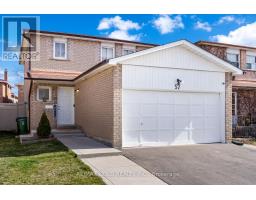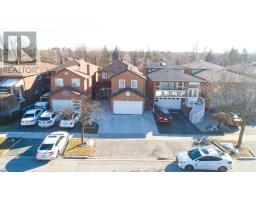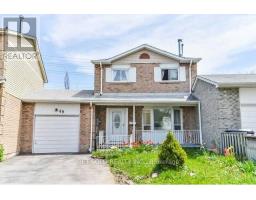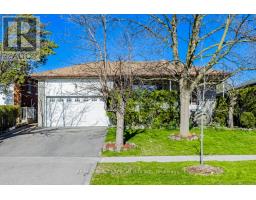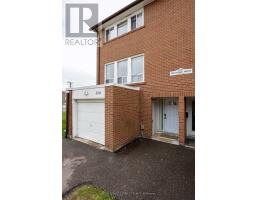##1107 -5460 YONGE ST, Toronto, Ontario, CA
Address: ##1107 -5460 YONGE ST, Toronto, Ontario
2 Beds2 Baths0 sqftStatus: Buy Views : 528
Price
$780,000
Summary Report Property
- MKT IDC8304670
- Building TypeApartment
- Property TypeSingle Family
- StatusBuy
- Added1 days ago
- Bedrooms2
- Bathrooms2
- Area0 sq. ft.
- DirectionNo Data
- Added On03 May 2024
Property Overview
Home Sweat Home! Absolutely Stunning! Bright And Functional 2 Bedroom 2 Bathroom + 1 Solarium Layout Nested In Prime Location Of Yonge and Finch. Spacious Open Concept With Lots of Sunlight. Luxury Vinyl floors Throughout. Brand New Kitchen with Granite Countertops, Backsplash, Freshly Painted, Two bedrooms provide restful retreats, The master bedroom with an en-suite washroom for added privacy. Close to All Amenities. 24 Hrs Concierge. Gym. Party Room. Indoor Pool. Steps To Finch Subway Station, Groceries, Library, Restaurants & More. (id:51532)
Tags
| Property Summary |
|---|
Property Type
Single Family
Building Type
Apartment
Community Name
Willowdale West
Title
Condominium/Strata
| Building |
|---|
Bedrooms
Above Grade
2
Bathrooms
Total
2
Building Features
Building Amenities
Storage - Locker, Sauna, Exercise Centre, Recreation Centre
Heating & Cooling
Cooling
Central air conditioning
Heating Type
Forced air
Exterior Features
Exterior Finish
Concrete
Pool Type
Indoor pool
Maintenance or Condo Information
Maintenance Fees
$1122.29 Monthly
Maintenance Management Company
Integridy Property Management 416-733-9336
Parking
Total Parking Spaces
1
| Level | Rooms | Dimensions |
|---|---|---|
| Ground level | Living room | 7.27 m x 3.64 m |
| Dining room | Measurements not available | |
| Foyer | 3.05 m x 2.74 m | |
| Kitchen | 2.75 m x 2.45 m | |
| Solarium | 5.8 m x 4.88 m | |
| Primary Bedroom | 4.48 m x 3.36 m | |
| Bedroom 2 | 3.66 m x 2.76 m |
| Features | |||||
|---|---|---|---|---|---|
| Central air conditioning | Storage - Locker | Sauna | |||
| Exercise Centre | Recreation Centre | ||||








































