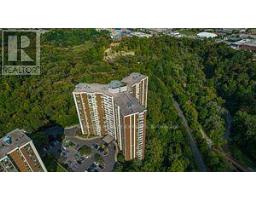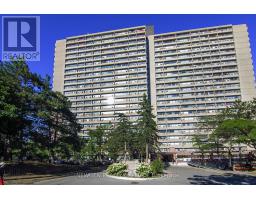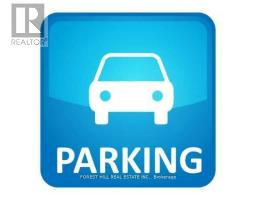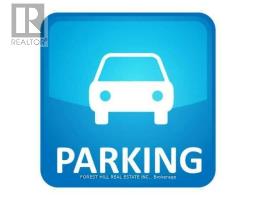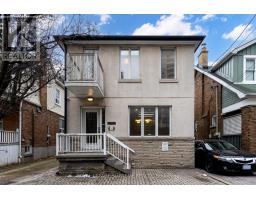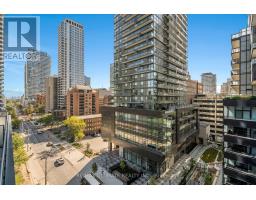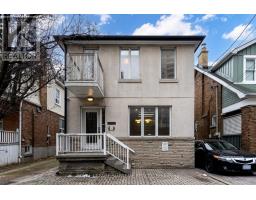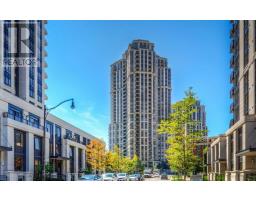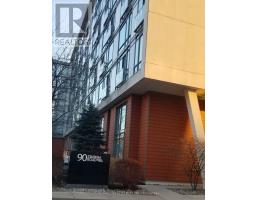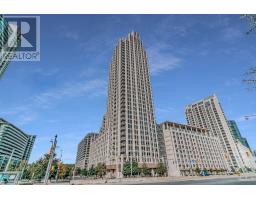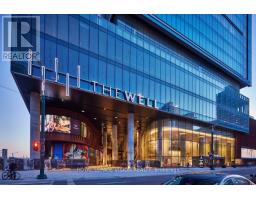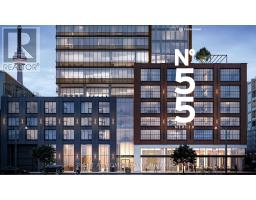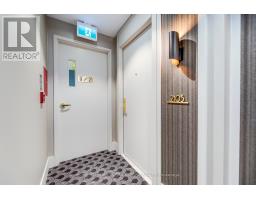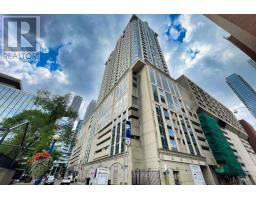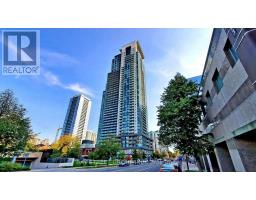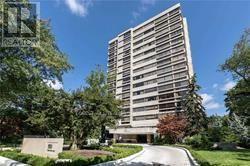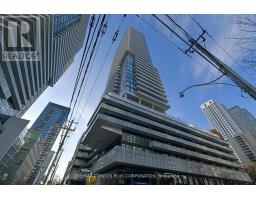#1204 -725 DON MILLS RD, Toronto, Ontario, CA
Address: #1204 -725 DON MILLS RD, Toronto, Ontario
Summary Report Property
- MKT IDC8068564
- Building TypeApartment
- Property TypeSingle Family
- StatusBuy
- Added10 weeks ago
- Bedrooms2
- Bathrooms1
- Area0 sq. ft.
- DirectionNo Data
- Added On15 Feb 2024
Property Overview
Welcome to the Glen Valley Condos at 725 Don Mills Road w/Unobstructed Views Of The Park & Go Green Cricket Field. The Newly Renovated Unit Features 1 Large Bedroom & 1 Washroom W/Den, New Stainless Steel Fridge, W/Updated Light Fixtures. The Unit Is Freshly Painted With Newly Installed High Quality Vinyl Flooring. This Unit Will Truly Take Your Breath Away! Enjoy The Use Of The Brand-New State Of The Art Recreation Centre, Gym & Swimming Pool For The Exclusive Use Of Glen Valley Residents.Your New Neighbourhood Is In Close Proximity To TTC, Close to Downtown Toronto W/Easy access to DVP, Minutes From Ontario Science Centre, Aga Khan Park & Museum & The Shops At Don Mills, Costco, Real Canadian Superstore, Shoppers Drug Mart, Go Green Cricket Field, Tennis Courts, Running Track, Soccer Field, New Eglinton Crosstown Station & Much More! Maintenance includes Locker & Parking, Internet, Cable, Water, Heat, & Hydro.**** EXTRAS **** Fridge, Stove, Microwave, ELF's. (id:51532)
Tags
| Property Summary |
|---|
| Building |
|---|
| Level | Rooms | Dimensions |
|---|---|---|
| Main level | Living room | 5.24 m x 3.4 m |
| Den | 2.31 m x 2.16 m | |
| Kitchen | 3.77 m x 2.42 m | |
| Primary Bedroom | 3.61 m x 3.27 m |
| Features | |||||
|---|---|---|---|---|---|
| Visitor Parking | Window air conditioner | Storage - Locker | |||
| Party Room | Sauna | Exercise Centre | |||
| Recreation Centre | |||||
































