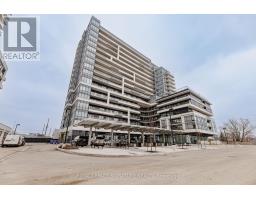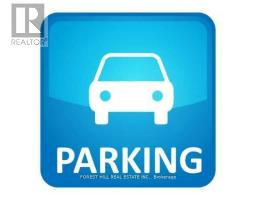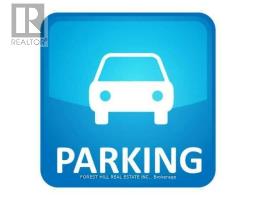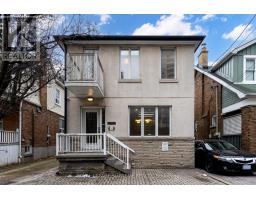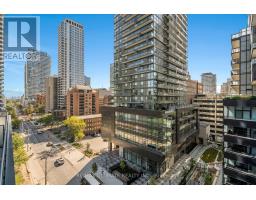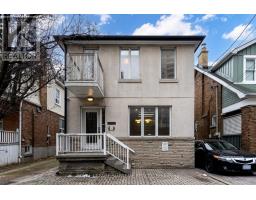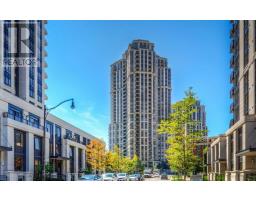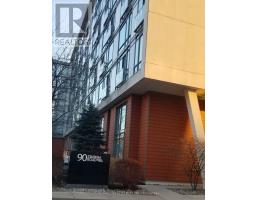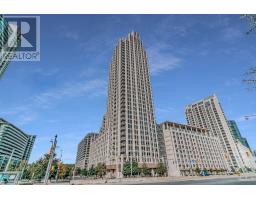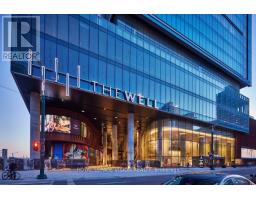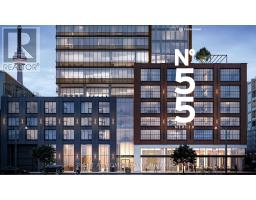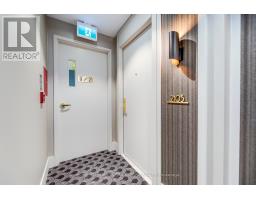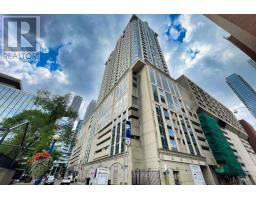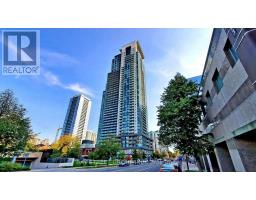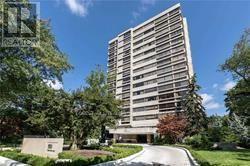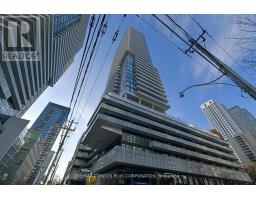#1206 -330 MCCOWAN RD, Toronto, Ontario, CA
Address: #1206 -330 MCCOWAN RD, Toronto, Ontario
Summary Report Property
- MKT IDE8024670
- Building TypeApartment
- Property TypeSingle Family
- StatusBuy
- Added13 weeks ago
- Bedrooms3
- Bathrooms2
- Area0 sq. ft.
- DirectionNo Data
- Added On26 Jan 2024
Property Overview
Welcome Home! This Unit Is Currently Occupied With A Tenant Willing To Stay, Features A Rare Balcony For Your Enjoyment To Bask In The Morning Sun. This Unit Is Enhanced With Loads Of Natural Light Gleaming Through The Windows To Fill The Space With Warmth & Comfort. The Primary Bedroom Grants Access To The Balcony, Allowing You To Relish Unobstructed Sunrise Views Along With Distant Seasonal Glimpses Of The Lake. This Spacious Unit Boasts Two Large Bedrooms Plus A Solarium, Making It Ideal For A Family. Conveniently Surrounded By Schools, Amenities, And Just Steps Away From The Go Train, TTC, Shopping, And The Renowned Scarborough Bluffs. This Condominium Is A True Gem. Please Note That 24-Hour Notice Is Required For All Showings. Extras Include A Refrigerator, Stove, Washer/Dryer, And Dishwasher. All Appliances Being sold ""As Is."" Welcome To Your New Family Home!**** EXTRAS **** REFRIGERATOR, STOVE, DISHWASHER, WASHER/DRYER, DISHWASHER. ALL BEING SOLD AS IS. (id:51532)
Tags
| Property Summary |
|---|
| Building |
|---|
| Level | Rooms | Dimensions |
|---|---|---|
| Main level | Living room | 6.3 m x 3.3 m |
| Dining room | 6.3 m x 3.3 m | |
| Kitchen | 3 m x 2.3 m | |
| Primary Bedroom | 5 m x 3.1 m | |
| Bedroom 2 | 3.07 m x 2.8 m | |
| Solarium | 3.48 m x 1.82 m |
| Features | |||||
|---|---|---|---|---|---|
| Balcony | Visitor Parking | Central air conditioning | |||
| Storage - Locker | Sauna | Exercise Centre | |||






































