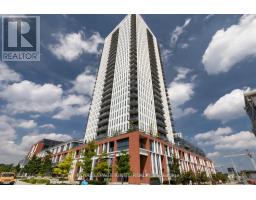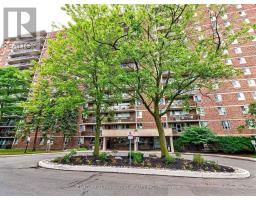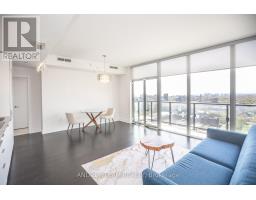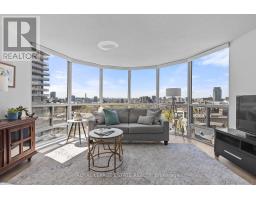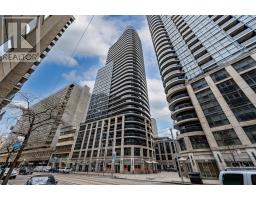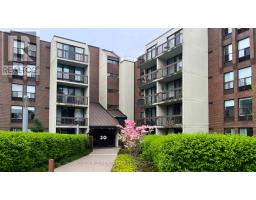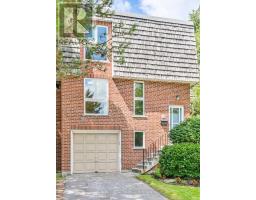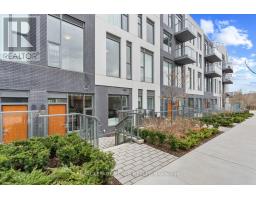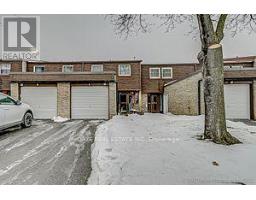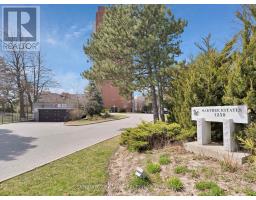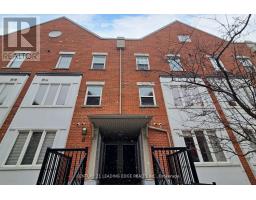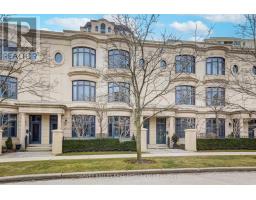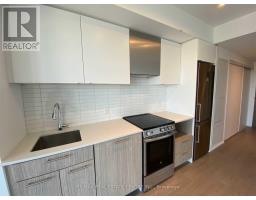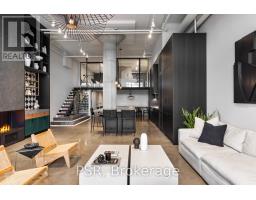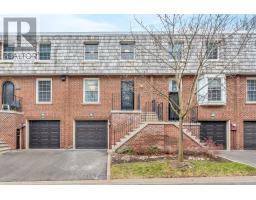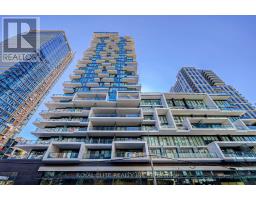#1207 -840 QUEENS PLATE DR, Toronto, Ontario, CA
Address: #1207 -840 QUEENS PLATE DR, Toronto, Ontario
Summary Report Property
- MKT IDW8126154
- Building TypeApartment
- Property TypeSingle Family
- StatusBuy
- Added2 weeks ago
- Bedrooms1
- Bathrooms1
- Area0 sq. ft.
- DirectionNo Data
- Added On07 May 2024
Property Overview
A First Time Home Buyers Dream! Welcome To The Lexington Condominium Residences. This 1 Bed, 1 Bath Condo Features 9Ft Ceilings, 568Sf Of Functional Living Space, And A Stunning 121Sf Wrap Around Balcony With Panoramic Views Of The Humber River, Lucious Greenlands, And An Unobstructed View Of The CN Tower. Beautifully Equipped Kitchen With Stainless Steel Appliances, Granite Counter Tops, Soft Closing Cabinets, Ample Storage And Counter Space, And A Trendy Tiled Backsplash. This Unit Boasts A Spacious Bedroom With A Large Walk In Closet, And Loads Of Natural Sunlight Throughout The Unit. 1 Owned Parking Space And Storage Locker. Enjoy The Prime Location, Just Minutes From The 427, Groceries And Shopping, All The Amenities You Can Think Of, And A Short Drive From Toronto, Mississauga, And Vaughan. Tonnes Of Development Is Planned For The Area, This Is Your Chance To Get In Early! **** EXTRAS **** Great Short-Term and Long-Term Lease Potential, Across From The Newly Expanded Woodbine Casino. Well Equipped Gym And Large Party Room. Underground Visitor Parking. Steps To Woodbine Mall and Public Transit. (id:51532)
Tags
| Property Summary |
|---|
| Building |
|---|
| Level | Rooms | Dimensions |
|---|---|---|
| Main level | Primary Bedroom | Measurements not available |
| Kitchen | Measurements not available | |
| Bathroom | Measurements not available | |
| Living room | Measurements not available | |
| Laundry room | Measurements not available |
| Features | |||||
|---|---|---|---|---|---|
| Balcony | Central air conditioning | Storage - Locker | |||
| Security/Concierge | Party Room | Visitor Parking | |||
| Exercise Centre | |||||




























