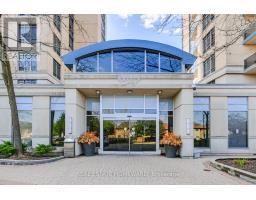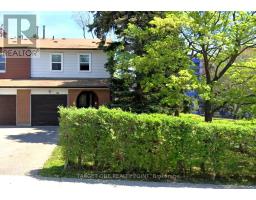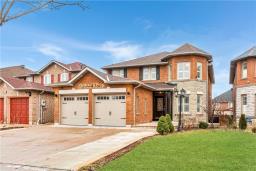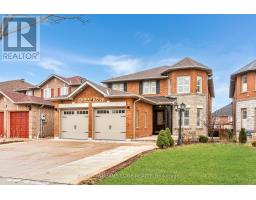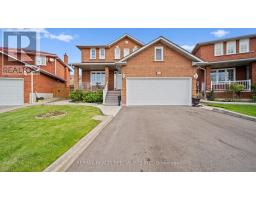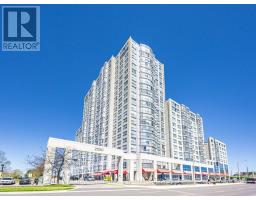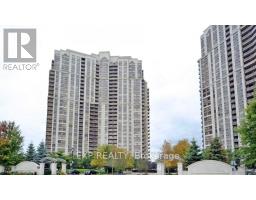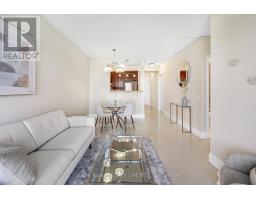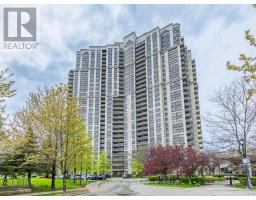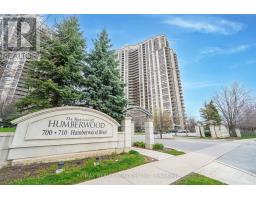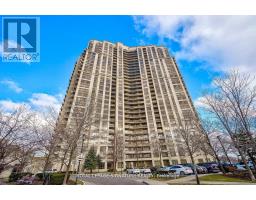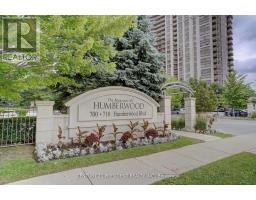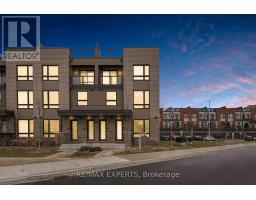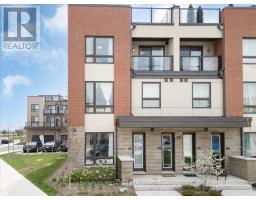#1210 -12 YONGE ST, Toronto, Ontario, CA
Address: #1210 -12 YONGE ST, Toronto, Ontario
Summary Report Property
- MKT IDC8255328
- Building TypeApartment
- Property TypeSingle Family
- StatusBuy
- Added1 days ago
- Bedrooms3
- Bathrooms2
- Area0 sq. ft.
- DirectionNo Data
- Added On08 May 2024
Property Overview
Prepare to be captivated by the sheer spaciousness and intuitive flow of this newly renovated 2 Bedroom plus Den modern luxury condo by city of Toronto's waterfront neighbourhood. With a layout that prioritizes open living, every inch of this residence has been meticulously designed to provide a feeling of unparalleled freedom and comfort. Whether you're hosting a gathering of friends or enjoying a quiet evening in, this condo offers room for every occasion. The den, which can easily serve as a home office or a cozy reading retreat, adds versatility to the floor plan, adapting to your lifestyle with ease. Both bedrooms are generously proportioned on a corner layout, allowing you to create your own private sanctuaries. In a city where space is at a premium, this condo stands as a testament to the luxury of ample room. Don't miss your chance to experience the extraordinary spaciousness and effortless flow of this urban gem. **** EXTRAS **** All Kitchen Appliances: SS Fridge, Stove/Oven, B/I Hoodfan/Microwave, B/I Dishwasher. Washer & Dryer (2022). All Existing New Light Fixtures and New Window Blinds. Two Thermostats. Brand New Flooring, Fresh Wall Paint, and Shower Glass. (id:51532)
Tags
| Property Summary |
|---|
| Building |
|---|
| Level | Rooms | Dimensions |
|---|---|---|
| Other | Dining room | 3.31 m x 2.64 m |
| Living room | 3.42 m x 3.09 m | |
| Kitchen | 2.84 m x 2.55 m | |
| Primary Bedroom | 3.26 m x 4.23 m | |
| Bedroom | 2.88 m x 2.83 m |
| Features | |||||
|---|---|---|---|---|---|
| Balcony | Central air conditioning | Storage - Locker | |||
| Security/Concierge | Party Room | Exercise Centre | |||



















