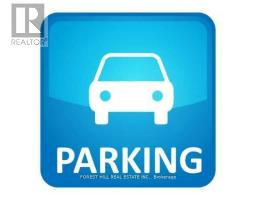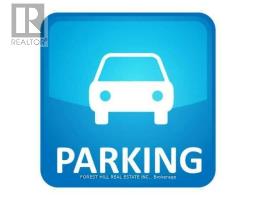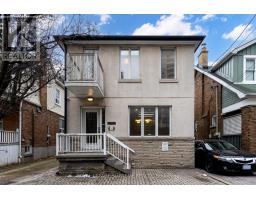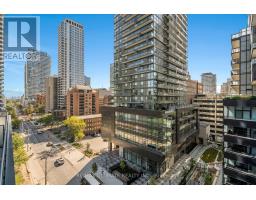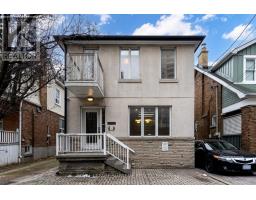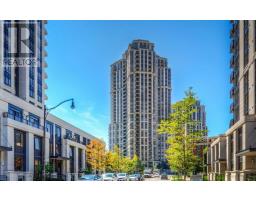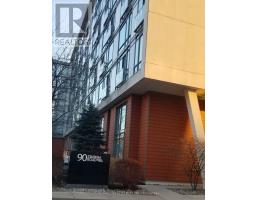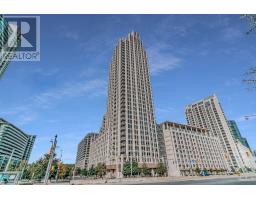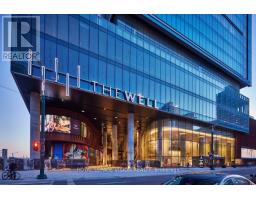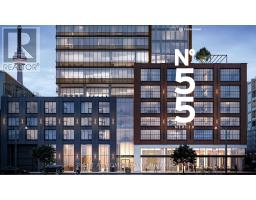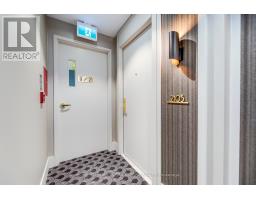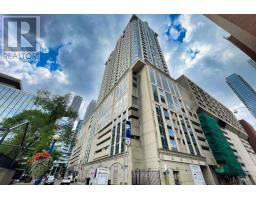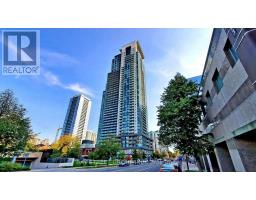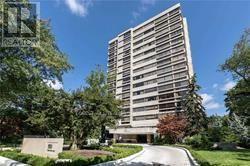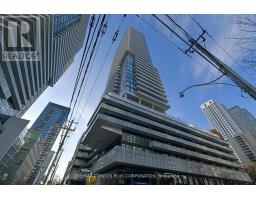127 WIDDICOMBE HILL, Toronto, Ontario, CA
Address: 127 WIDDICOMBE HILL, Toronto, Ontario
Summary Report Property
- MKT IDW8071784
- Building TypeRow / Townhouse
- Property TypeSingle Family
- StatusBuy
- Added10 weeks ago
- Bedrooms4
- Bathrooms4
- Area0 sq. ft.
- DirectionNo Data
- Added On15 Feb 2024
Property Overview
Welcome Home to This Fantastic 3-Storey Modern Townhouse Built By Fernbrook In Highly Sought After And Very Convenient Location. Step Into A Carpet-Free Home With Hardwood Throughout and Tile In All of the Right Places. An Abundance Of Natural Light All Day With Window Exposure on Both the East and West. This House Offers A Beautiful Modern Aesthetic With A Spacious Functional Layout and Lots of Storage Perfect For A Busy Life. Some Features Include an Italian-Made Contemporary Kitchen With A Large Island/Breakfast Bar, Built-in Pantry, 9ft Ceilings, Pot lights, a Wet Bar, and Much More... This House Has Been Loved and Meticulously Maintained By The Original Owners and is Ready For A New Family To Call It Home. It's More Than Just A House... It's A Lifestyle.**** EXTRAS **** Zebra Blinds Throughout and Black-out Blinds In The Bedrooms. Gas Line on Kitchen Balcony and The 500+sqft Entertainer's Rooftop Terrace. Central Vacuum & Accessories w/Built-in Kitchen Hose. **Unique Unobstructed View From Kitchen Window** (id:51532)
Tags
| Property Summary |
|---|
| Building |
|---|
| Level | Rooms | Dimensions |
|---|---|---|
| Second level | Primary Bedroom | 4.15 m x 4.6 m |
| Bedroom 2 | 2.75 m x 3 m | |
| Bedroom 3 | 2.9 m x 2.75 m | |
| Basement | Exercise room | 3.3 m x 4.15 m |
| Main level | Great room | 6.7 m x 3.35 m |
| Kitchen | 2.5 m x 4.3 m | |
| Dining room | 4.3 m x 3.3 m | |
| Eating area | 2.6 m x 1.35 m | |
| Ground level | Den | 3.3 m x 4.15 m |
| Features | |||||
|---|---|---|---|---|---|
| Attached Garage | Central air conditioning | ||||










































