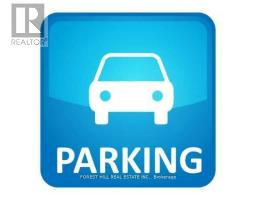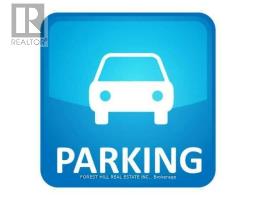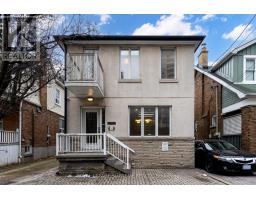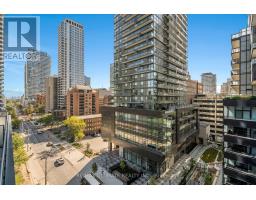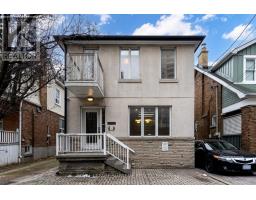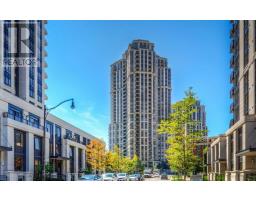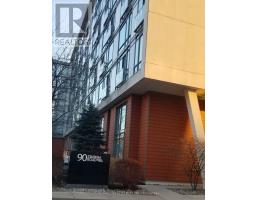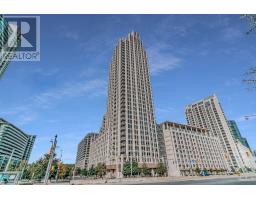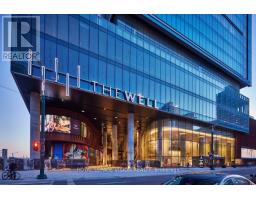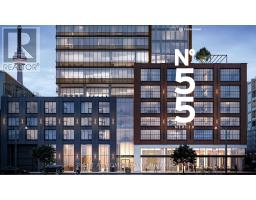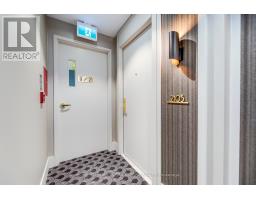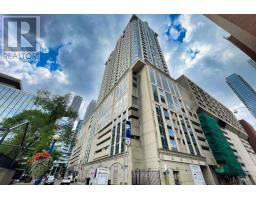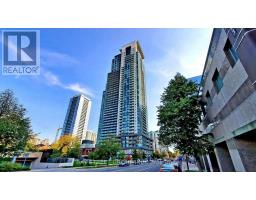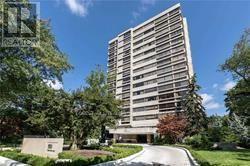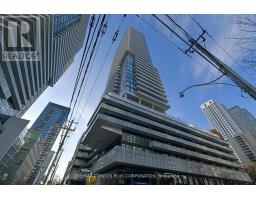135 PARKMOUNT RD, Toronto, Ontario, CA
Address: 135 PARKMOUNT RD, Toronto, Ontario
Summary Report Property
- MKT IDE8063574
- Building TypeHouse
- Property TypeSingle Family
- StatusBuy
- Added10 weeks ago
- Bedrooms3
- Bathrooms2
- Area0 sq. ft.
- DirectionNo Data
- Added On13 Feb 2024
Property Overview
Picture Yourself On Parkmount. This Stunning Detached tastefully renovated 3 bedroom 2 bathroom home with Detached Garage offering 4 levels of living space is quietly nestled in one of Toronto's most sought after Neighbourhoods. Ranked #1 in Toronto Life's Best Places to live in 2023. Perfectly situated on a family friendly street, just steps to the park and highly sought after schools including Monarch Collegiate with IB Program. Enjoy the open concept main floor with great function and flow soaring ceilings and gorgeous hardwood floors throughout. Get cooking in the sun filled kitchen with granite countertops and stainless steel appliances. Walk out to beautifully landscaped back yard with garden suite potential and a newly finished deck offering endless entertainment possibilities. Primary Bedroom retreat with your own balcony. Newly renovated spa inspired bath. Enjoy seamless productivity with a convenient home office space on the 3rd floor +++ Your Dream Home Awaits. Come get it!**** EXTRAS **** This Gorgeous Home is filled with quality upgrades: Interior paint (2024) Newly Refinished Hardwood Flooring (2024) New tiles in Kitchen and Baths (2024) Wood Deck (2023) Mostly New Windows (2023) Roofing (2019) Furnace (2017) CAC (2017) (id:51532)
Tags
| Property Summary |
|---|
| Building |
|---|
| Level | Rooms | Dimensions |
|---|---|---|
| Second level | Primary Bedroom | 4.65 m x 4 m |
| Bedroom 2 | 3.3 m x 2.35 m | |
| Third level | Bedroom 3 | 3.9 m x 2.9 m |
| Office | 3.8 m x 2.9 m | |
| Lower level | Family room | 7.55 m x 4.25 m |
| Laundry room | Measurements not available | |
| Main level | Living room | 4.64 m x 3.75 m |
| Dining room | 4 m x 3.5 m | |
| Kitchen | 6 m x 4 m |
| Features | |||||
|---|---|---|---|---|---|
| Lane | Detached Garage | Central air conditioning | |||







































