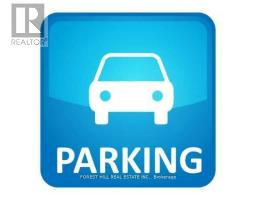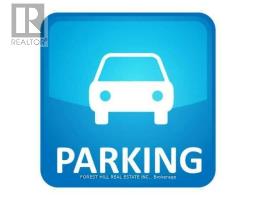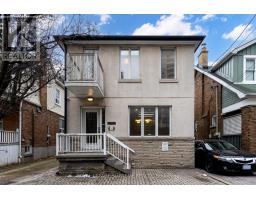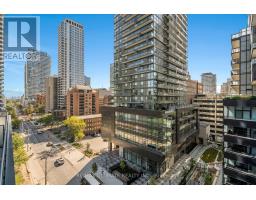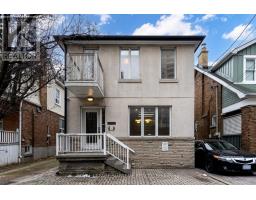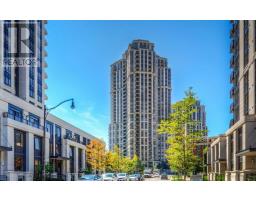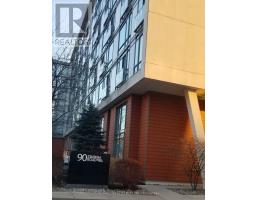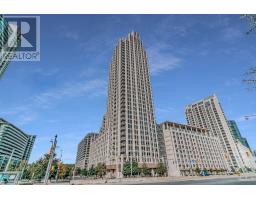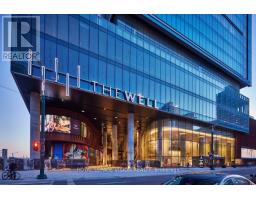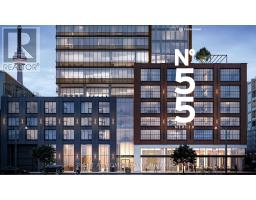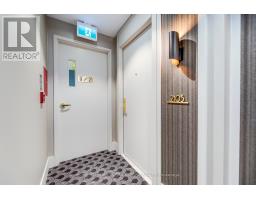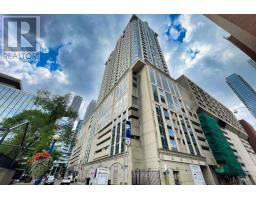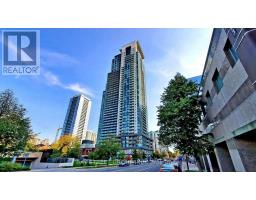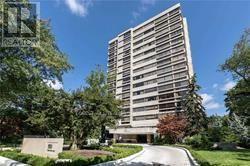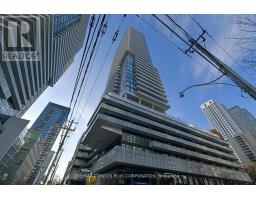#1410 -1 VALHALLA INN RD, Toronto, Ontario, CA
Address: #1410 -1 VALHALLA INN RD, Toronto, Ontario
Summary Report Property
- MKT IDW8070842
- Building TypeApartment
- Property TypeSingle Family
- StatusBuy
- Added10 weeks ago
- Bedrooms2
- Bathrooms1
- Area0 sq. ft.
- DirectionNo Data
- Added On15 Feb 2024
Property Overview
Indulge In Luxury at 1 Valhalla! This Spacious One Bedroom + Den Boasts Totally Unobstructed SE Views Of The City, Lake & CN Tower! The Open Concept Layout Is Perfect For Entertaining Showcasing A Chef Inspired Kitchen With Full Size Stainless Steel Appliances, Large Pantry +Breakfast Bar Complete With Granite Counters. Enjoy Sunrise & Toronto Skyline At Night From The Floor-to Ceiling Windows & Private Balcony. The Primary Suite Has A Walk-in Closet With Organizers & Semi-Ensuite With Soaker Tub. The Den is Large Enough That It Can Be Used As A Second Bedroom or Office. Rare Walk-in Ensuite Laundry. Quiet Building With A ""Community Feel"", Pet Friendly & Attentive Staff. Access To 5 Star Amenities-Pool, 3 Gyms, Theatre, Games Rm, 2Party Rms, Children Play Rm Terrace, BBQ Area, Pet Park & Security. Parking & Locker Included.**** EXTRAS **** Excellent Commuter Location Steps To TTC, Kipling Station, HWY 427, Gardiner & Airport. Tons of Amenities Nearby Loblaws, Cloverdale & Sherway Gardens + Big Box Stores. Park/Splash Pad, Tennis Courts Across The Street At East Mall Park. (id:51532)
Tags
| Property Summary |
|---|
| Building |
|---|
| Level | Rooms | Dimensions |
|---|---|---|
| Flat | Living room | 5.79 m x 3.53 m |
| Dining room | 5.79 m x 3.53 m | |
| Kitchen | 2.74 m x 2.44 m | |
| Primary Bedroom | 4.39 m x 2.92 m | |
| Den | 2.39 m x 2.77 m | |
| Laundry room | 2.06 m x 0.91 m | |
| Other | Measurements not available |
| Features | |||||
|---|---|---|---|---|---|
| Balcony | Visitor Parking | Central air conditioning | |||
| Storage - Locker | Security/Concierge | Party Room | |||










































