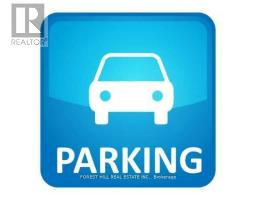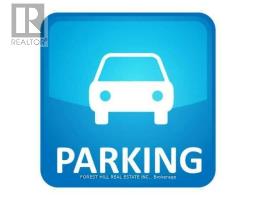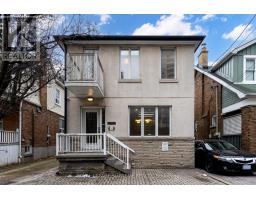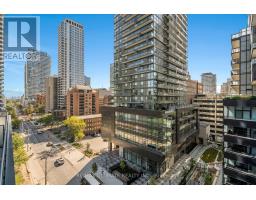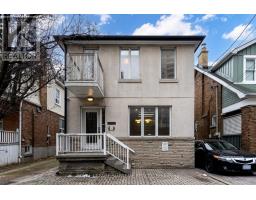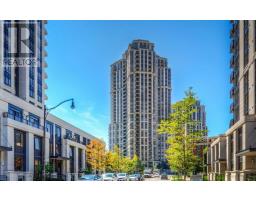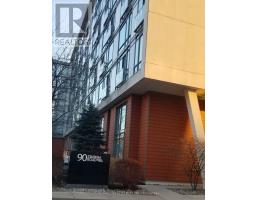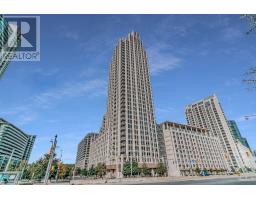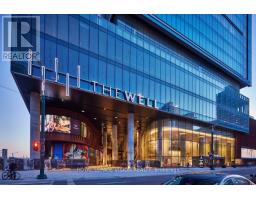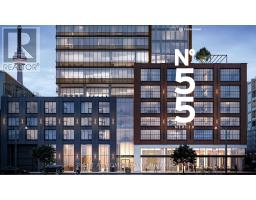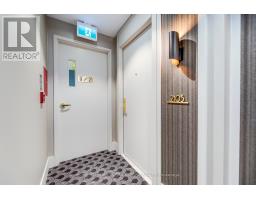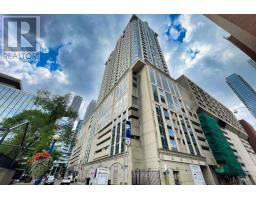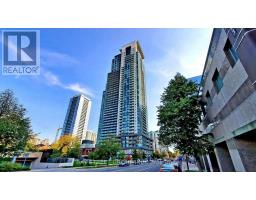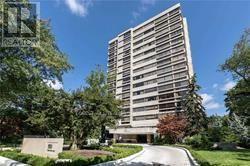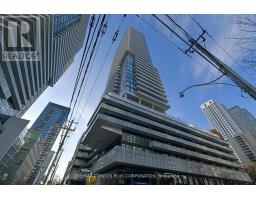#1505 -25 CAPREOL CRT, Toronto, Ontario, CA
Address: #1505 -25 CAPREOL CRT, Toronto, Ontario
Summary Report Property
- MKT IDC8072534
- Building TypeApartment
- Property TypeSingle Family
- StatusBuy
- Added10 weeks ago
- Bedrooms3
- Bathrooms2
- Area0 sq. ft.
- DirectionNo Data
- Added On16 Feb 2024
Property Overview
Introducing an exquisite 2-bed, 2-bath condominium nestled in the heart of Toronto's vibrant Entertainment District, located at 25 Capreol Court with a rare feature of 2 balconies. This meticulously designed urban oasis offers a perfect blend of modern luxury and convenience, promising a sophisticated living experience.Upon entering, you are greeted by an inviting foyer that seamlessly flows into the expansive living space, adorned with sleek hardwood flooring and floor-to-ceiling windows that bathe the interior in natural light, providing breathtaking views of the city skyline.The open-concept kitchen is a chef's delight, featuring premium stainless steel appliances, quartz countertops, ample cabinetry, and a convenient breakfast bar, ideal for casual dining or entertaining guests.The primary r bedroom is a sanctuary of comfort and tranquility, boasting generous closet space and an ensuite bathroom adorned with elegant finishes.**** EXTRAS **** Stainless steel fridge, stove, dishwasher, washer, dryer, all window coverings, all electrical fixtures. (id:51532)
Tags
| Property Summary |
|---|
| Building |
|---|
| Level | Rooms | Dimensions |
|---|---|---|
| Flat | Living room | 5.1 m x 4.85 m |
| Dining room | 5.1 m x 4.85 m | |
| Kitchen | 3.2 m x 4.47 m | |
| Primary Bedroom | 2.74 m x 3.85 m | |
| Bedroom 2 | 2.49 m x 3.18 m | |
| Den | Measurements not available |
| Features | |||||
|---|---|---|---|---|---|
| Balcony | Central air conditioning | Storage - Locker | |||
| Security/Concierge | Party Room | Exercise Centre | |||





































