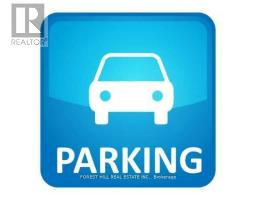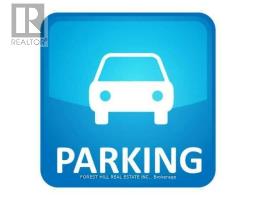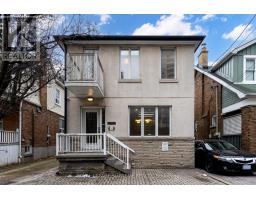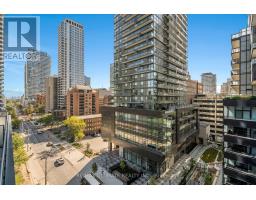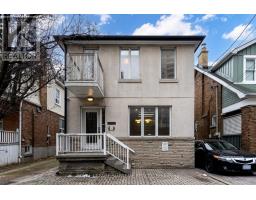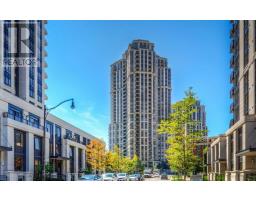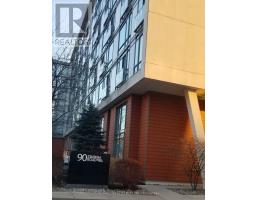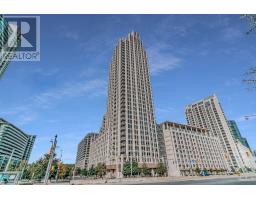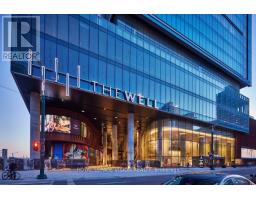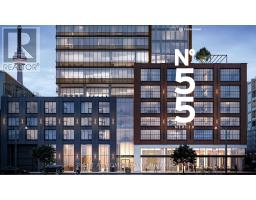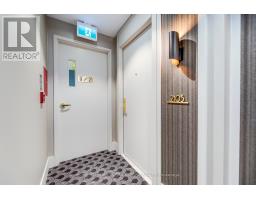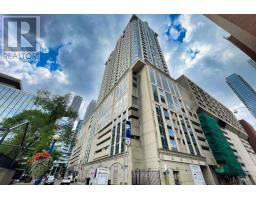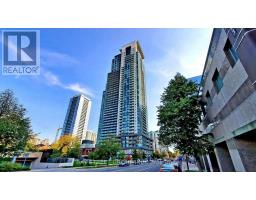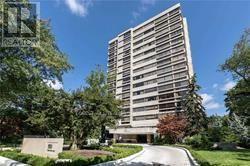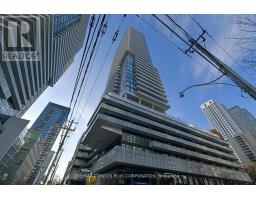#1602 -10 WILBY CRES, Toronto, Ontario, CA
Address: #1602 -10 WILBY CRES, Toronto, Ontario
Summary Report Property
- MKT IDW8071408
- Building TypeApartment
- Property TypeSingle Family
- StatusBuy
- Added10 weeks ago
- Bedrooms2
- Bathrooms2
- Area0 sq. ft.
- DirectionNo Data
- Added On15 Feb 2024
Property Overview
Location and View! Look no further at this beautiful condo! Work in downtown in minutes by UP Express just 5-minute-walk away. New The Humber Condo - A Prime Opportunity Awaits! This spectacular 2-bed, 2-bath suite + 1 parking ready to move in range 600K, offers modern living at its finest. With a spacious walkout balcony looking over CN Tower & Humber river, a prime location steps away from Weston GO Station & easy access to 401,400 & 427, this unit is perfect for first-time buyers or savvy investors. Enjoy transit convenience with 15min to Union Station, 4min to Bloor, 12min to Pearson via UP Express. Anticipate the Eglinton Crosstown in 2024 for enhanced transit options. Surrounded by amenities and boasting a stunning building design, excellent amenities, 9 feet ceiling, a master bedroom retreat with a huge closet and an en-suite 4Pc bathroom, open concept kitchen and almost 100 sq.ft balcony won't make you disappointed, modern appliances included. It is a must-see in the area!**** EXTRAS **** Close to shops, restaurants, public library and schools, parks, river trials, and bicycle paths, this condo offers an exceptional blend of elegance and convenience in one of Toronto's most sought-after neighborhoods. (id:51532)
Tags
| Property Summary |
|---|
| Building |
|---|
| Level | Rooms | Dimensions |
|---|---|---|
| Flat | Primary Bedroom | Measurements not available |
| Bedroom 2 | Measurements not available | |
| Kitchen | Measurements not available | |
| Living room | Measurements not available | |
| Bathroom | Measurements not available | |
| Laundry room | Measurements not available | |
| Bathroom | Measurements not available |
| Features | |||||
|---|---|---|---|---|---|
| Cul-de-sac | Balcony | Visitor Parking | |||
| Central air conditioning | Security/Concierge | Party Room | |||
| Exercise Centre | |||||



























