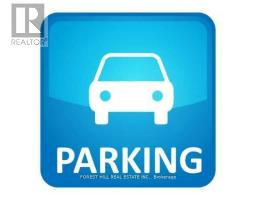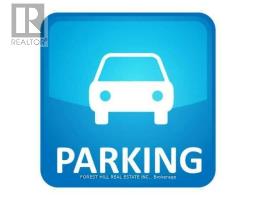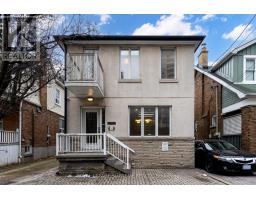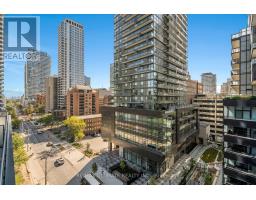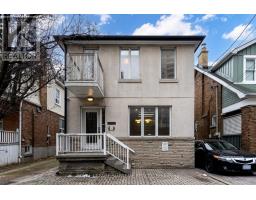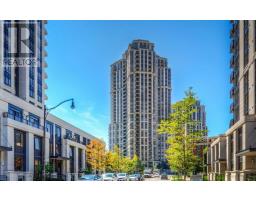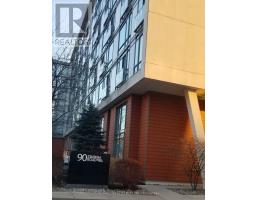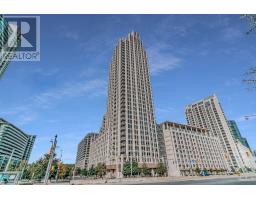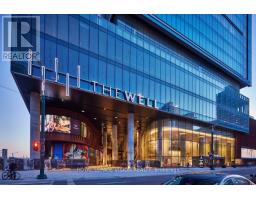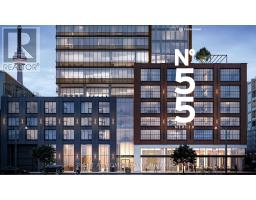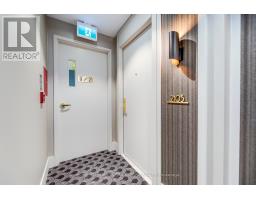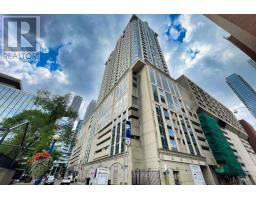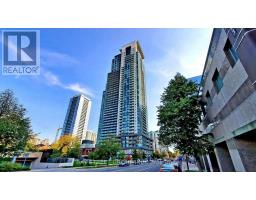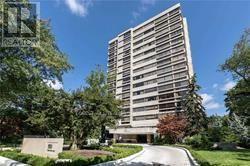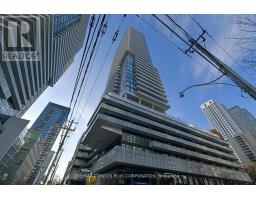#1604 -2010 ISLINGTON AVE, Toronto, Ontario, CA
Address: #1604 -2010 ISLINGTON AVE, Toronto, Ontario
Summary Report Property
- MKT IDW8075014
- Building TypeApartment
- Property TypeSingle Family
- StatusBuy
- Added10 weeks ago
- Bedrooms3
- Bathrooms2
- Area0 sq. ft.
- DirectionNo Data
- Added On17 Feb 2024
Property Overview
Experience Luxurious Living In This Bright & Expansive 3-Bedrm Unit, Offering Over 1800 Sq. Ft. Of Sophisticated Living Space. Ideal For Professionals, Families, Or Discerning Individuals. Open-Concept Design Ensures Optimal Comfort For Family Gatherings Or Entertaining, Complemented By A Cozy Fireplace. Step Onto The Oversized Balcony (20'x8') To Enjoy Views Of Lush Green Spaces & The City Skyline.Generously-Sized Bedrms, & 3 Walkouts To Balcony. Modern Upgrades & Fully Renovated Throughout W/ Quality Finishes. Smooth Ceilings, Pot Lights, Carpet Free, Crown Molding, & Upgraded Kitchen & Bathrms.The Kitchen Features Oversized Porcelain Tiles W/ Granite Countertops, Lovely Backsplash, Soft-Close Cabinets & Drawers, SS Appl., Built-In Pantries, & A Breakfast Bar.Primary Bedrm Is A Retreat On Its Own! Spacious Walk-In Closet W/ Built-In Organizers & A 3-Piece Ensuite W/ Glass Shower. Amenities Will Transport You To The Ambiance Of A High-End Resort, Making Every Day Feel Like A Getaway.**** EXTRAS **** Unbeatable Location! Access To HWY, Transit & Shopping! Indoor & Outdoor Pool, Lush Gardens/Trees. Quiet & Peaceful!! Gym, Party Rm, Library, BBQ Patio Area & More! Comes With 2 Underground Parking Spots Potentially Fitting 3 Cars (Tandem). (id:51532)
Tags
| Property Summary |
|---|
| Building |
|---|
| Level | Rooms | Dimensions |
|---|---|---|
| Main level | Kitchen | 3.7 m x 4.4 m |
| Living room | 7 m x 5.5 m | |
| Dining room | 4 m x 4.2 m | |
| Primary Bedroom | 6.3 m x 3.7 m | |
| Bedroom 2 | 6.5 m x 3.7 m | |
| Bedroom 3 | 4 m x 3.1 m | |
| Storage | 4 m x 2.3 m | |
| Bathroom | 4.3 m x 2.1 m |
| Features | |||||
|---|---|---|---|---|---|
| Central air conditioning | Security/Concierge | Exercise Centre | |||
| Recreation Centre | |||||










































