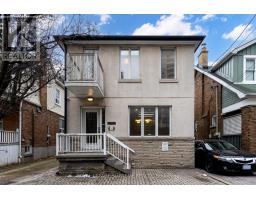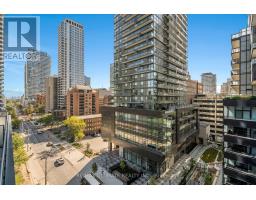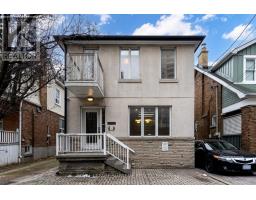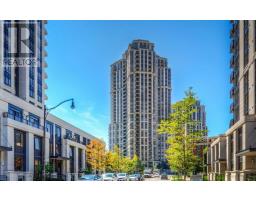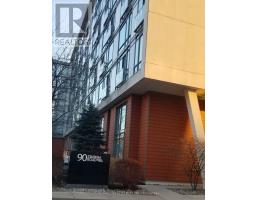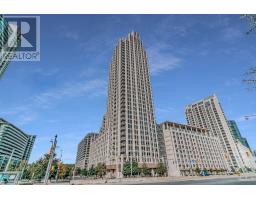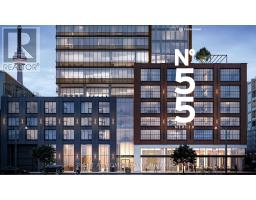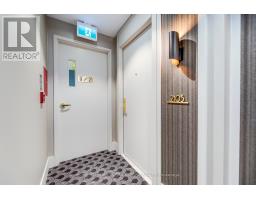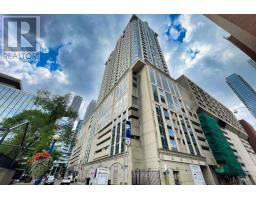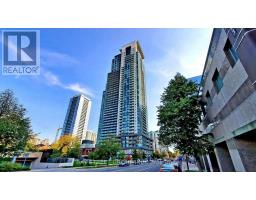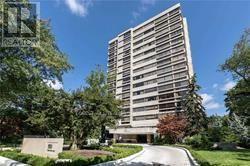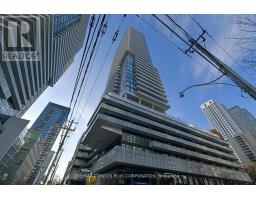#1610 -30 SAMUEL WOOD WAY, Toronto, Ontario, CA
Address: #1610 -30 SAMUEL WOOD WAY, Toronto, Ontario
Summary Report Property
- MKT IDW8072116
- Building TypeApartment
- Property TypeSingle Family
- StatusBuy
- Added10 weeks ago
- Bedrooms2
- Bathrooms1
- Area0 sq. ft.
- DirectionNo Data
- Added On16 Feb 2024
Property Overview
A Perfect Starter Home For First-Time Buyers and investors. This Condo Is Ideal For The Busy Professional Who Wants All The Conveniences Of Downtown Living Without Sacrificing Their Peace And Privacy. This Charming, Spacious, Brand New 1Br+ Den Corner Unit With Floor To Ceiling Windows Boasts Ample Natural Lighting That Fills The Home With Warmth And Vibrancy. Awesome Floor Plan With Great Layout welcoming you into a world of modern and comfort. From The Moment You Walk In, This Condo Feels Like Home With Its Open-Concept Living Area, Family Size Kitchen Creating A Pristine Cooking Environment Complete With Stainless Steel Appliances And A Quaint Eat-in Kitchen, Bedroom With Large Windows Comfortably Fits A Queen-Sized Bed, A Perfect Retreat. Den Can Be Used As Office. South West Facing Unit W/Large Balcony.Ensuite Laundry.Excellent Location is conveniently located close to shopping, public transport, highways and medical facilities. Steps To Kipling Subway, Go Bus Terminals**** EXTRAS **** 681 Sqfeet + Massive Private Balcony. Floor plan attached. Building Amenities Inc: 24 Hr Concierge, Gym, Large Party Room, Guest Suite, Bike Lockers, Pet Washing Room, Workshop And Bike Repair Room. (id:51532)
Tags
| Property Summary |
|---|
| Building |
|---|
| Level | Rooms | Dimensions |
|---|---|---|
| Main level | Living room | 3.1 m x 3.7 m |
| Kitchen | 3.62 m x 2.5 m | |
| Bedroom | 3.1 m x 2.89 m | |
| Den | 2.52 m x 2.46 m | |
| Dining room | 2.58 m x 2.46 m |
| Features | |||||
|---|---|---|---|---|---|
| Apartment in basement | Central air conditioning | ||||









