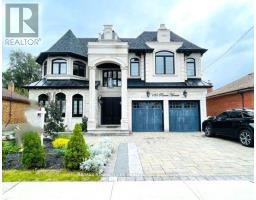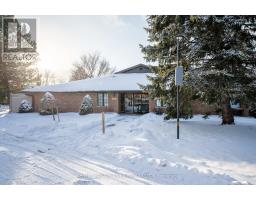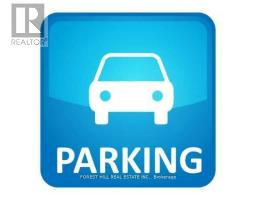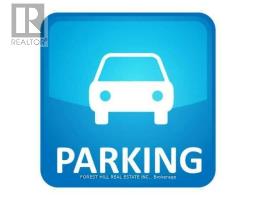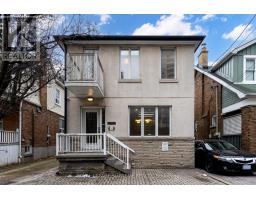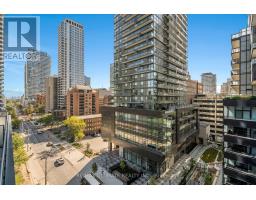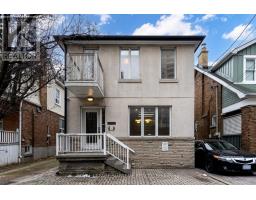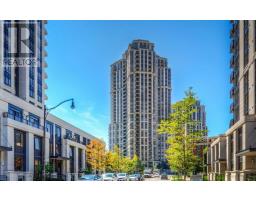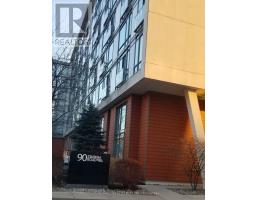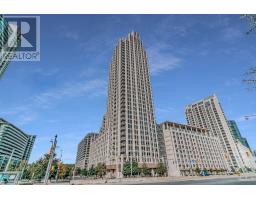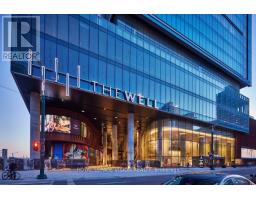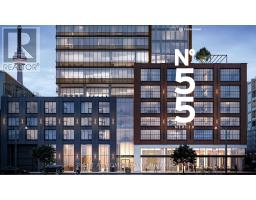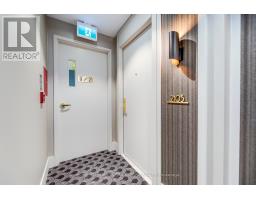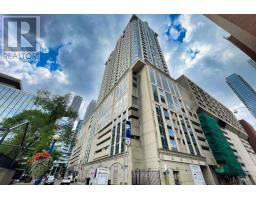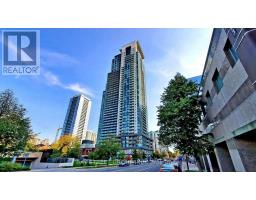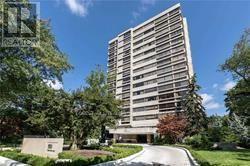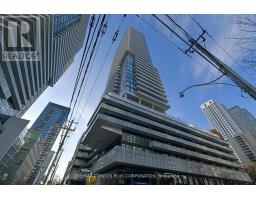#1710 -70 HIGH PARK AVE, Toronto, Ontario, CA
Address: #1710 -70 HIGH PARK AVE, Toronto, Ontario
Summary Report Property
- MKT IDW8071498
- Building TypeApartment
- Property TypeSingle Family
- StatusBuy
- Added10 weeks ago
- Bedrooms2
- Bathrooms2
- Area0 sq. ft.
- DirectionNo Data
- Added On15 Feb 2024
Property Overview
Welcome to 70 High Park Ave nestled in and just minutes to Vibrant & Sought After High Park, Bloor West Village! Imagine taking a stroll to Bloor St. Subway, Fine Restaurants, Shops and Great Schools. This 772 sqft Spit 2 Bedroom Model, 2 Full Baths with Breathtaking East/West Views from your open Balcony. The Floor to Ceiling windows flood the entire unit with natural light. Professionally painted, Brand New Laminate Flooring, Brand New Stainless Steel Kitchen Appliances. The Second Bedroom offers a handy Murphy Bed ideal for guests or work/sleep option! The Bright Kitchen boasts Granite Counters, a window above the sink. 1 underground parking and locker included. Now's your chance to experience Toronto's Urban Living alongside the Historic Nature of High Park!**** EXTRAS **** Excellent condo amenities: Party Room with Courtyard featuring Historic pieces, Exercise Room, Billiard Room, Theatre Room, Visitor Parking, Pets are permitted. Click on 3D Virtual walk thru tour. (id:51532)
Tags
| Property Summary |
|---|
| Building |
|---|
| Level | Rooms | Dimensions |
|---|---|---|
| Flat | Foyer | 1.3 m x 1.85 m |
| Living room | 4.98 m x 3.46 m | |
| Dining room | 4.98 m x 3.46 m | |
| Kitchen | 2.65 m x 2.58 m | |
| Primary Bedroom | 3.8 m x 2.86 m | |
| Bedroom 2 | 2.85 m x 2.81 m | |
| Laundry room | 1.1 m x 1 m |
| Features | |||||
|---|---|---|---|---|---|
| Balcony | Visitor Parking | Central air conditioning | |||
| Storage - Locker | Party Room | Exercise Centre | |||










































