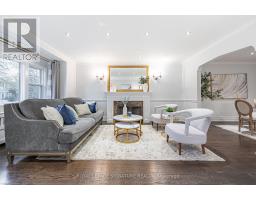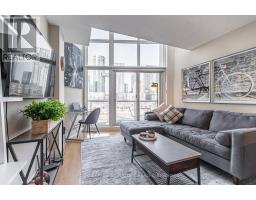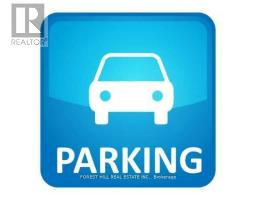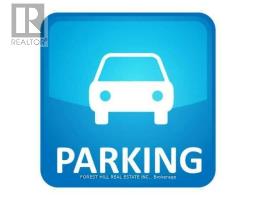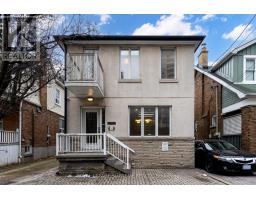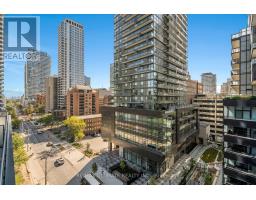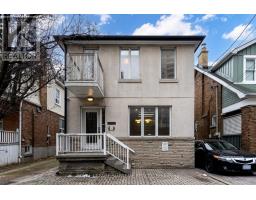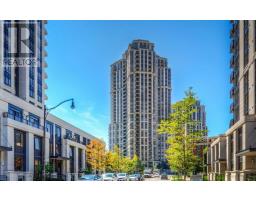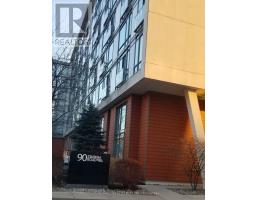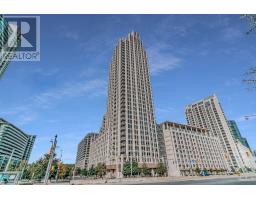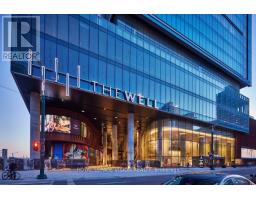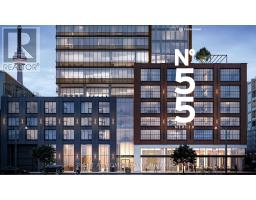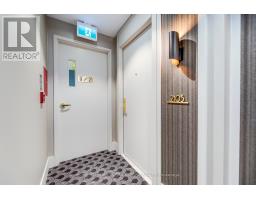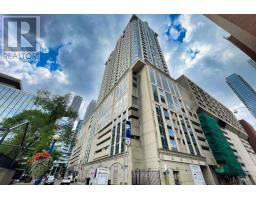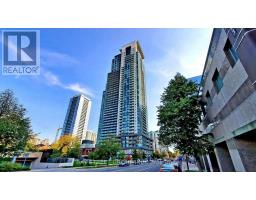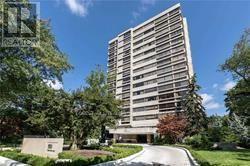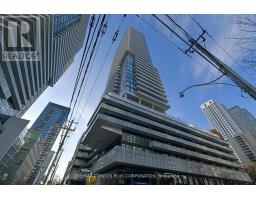#1805 -15 MAITLAND PL, Toronto, Ontario, CA
Address: #1805 -15 MAITLAND PL, Toronto, Ontario
Summary Report Property
- MKT IDC7388724
- Building TypeApartment
- Property TypeSingle Family
- StatusBuy
- Added10 weeks ago
- Bedrooms2
- Bathrooms1
- Area0 sq. ft.
- DirectionNo Data
- Added On15 Feb 2024
Property Overview
Welcome To L'Esprit Condos! This Spacious, Thick-Walled,Well-Maintained Unit Is Perfect For Living & Entertaining. Fantastic Larger-Than-Average Floorplan Offers Everything You Need With Room To Spare! Floor To Ceiling Windows Offer An Incredibly Bright Unobstructed North Facing View Filled W/ Greenscapes & City Skyline. Open Concept Living/Dining Area Is Perfect For Entertaining Or Lounging -Sunroom Is Perfect As A Home Office, Or An Extended Living Area. Large & Bright Bedroom Features A Large Added Closet & Space To Spread Out. Retro-Style Full Size Kitchen Will Make You Realize This Is The Way Kitchens Should Be. Perfect For First Time Home Buyers & Empty-Nesters Looking To Add Their Final Touch And Make This Condo Their Home. Located Minutes To The Vibrant Village Community, Yonge St, Uoft, TTC, Shops, Grocery (Inc. Maple Leaf Gardens Loblaws), Restaurants & Parks. AAA Amenities Will Make You Feel Like You Never Have To Leave The Condo - Come Take A Look Today!**** EXTRAS **** Freshly Painted! Includes Water & Electricity in Maint. Fees, also includes Parking and an Exclusive Use Locker. (id:51532)
Tags
| Property Summary |
|---|
| Building |
|---|
| Level | Rooms | Dimensions |
|---|---|---|
| Main level | Foyer | 1.14 m x 4.37 m |
| Living room | 3.38 m x 5.69 m | |
| Dining room | 3.38 m x 5.69 m | |
| Sunroom | 3.45 m x 2.46 m | |
| Bedroom | 2.51 m x 4.06 m | |
| Kitchen | 3.92 m x 3.2 m |
| Features | |||||
|---|---|---|---|---|---|
| Central air conditioning | Storage - Locker | Security/Concierge | |||
| Sauna | Exercise Centre | Recreation Centre | |||





























