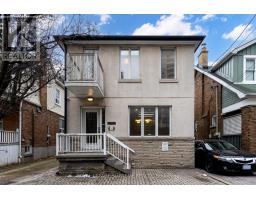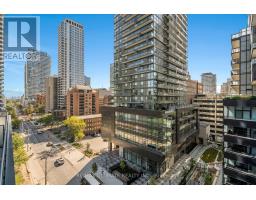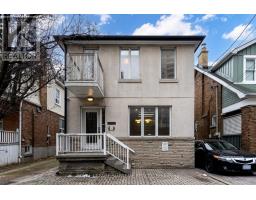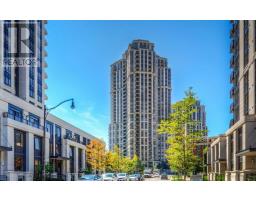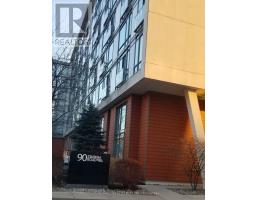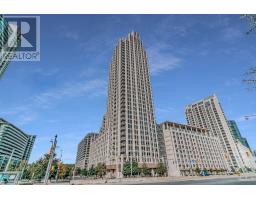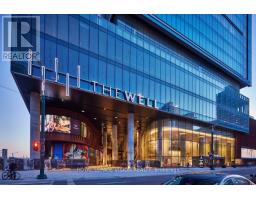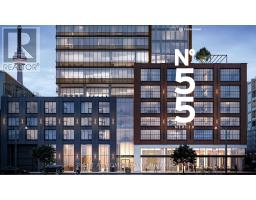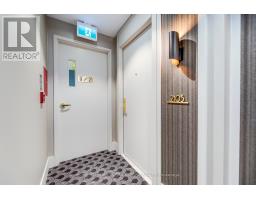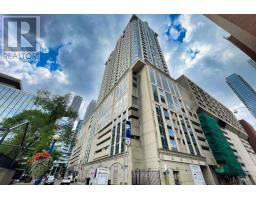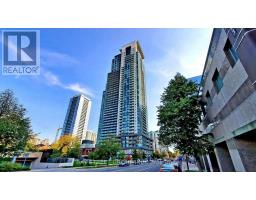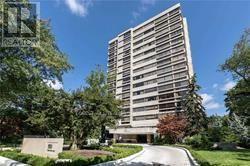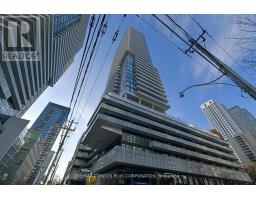#1814 -5 SAN ROMANOWAY, Toronto, Ontario, CA
Address: #1814 -5 SAN ROMANOWAY, Toronto, Ontario
3 Beds2 Baths0 sqftStatus: Buy Views : 943
Price
$549,000
Summary Report Property
- MKT IDW8020072
- Building TypeApartment
- Property TypeSingle Family
- StatusBuy
- Added13 weeks ago
- Bedrooms3
- Bathrooms2
- Area0 sq. ft.
- DirectionNo Data
- Added On24 Jan 2024
Property Overview
Beautiful, Spacious 3-Bedroom Corner Suite, with Two 4-Piece Washrooms and Large Balcony; Upgraded Washrooms and Kitchen; New Mirrored Doors on Closets; Principal Bedroom has Two Closets and 4-Piece Ensuite; Side-by-Side Laundry Machines; Nearby Shopping includes Two Malls, with No Frills and FreshCo Supermarkets; Finch LRT (nearing completion) goes to Line #1 Subway and Humber College; Building Upgrades include Windows, Balcony Doors, and Elevators; Maintenance Fee also includes Internet; Note: Dogs are Not Allowed (id:51532)
Tags
| Property Summary |
|---|
Property Type
Single Family
Building Type
Apartment
Community Name
Black Creek
Title
Condominium/Strata
Parking Type
Visitor Parking
| Building |
|---|
Bedrooms
Above Grade
3
Bathrooms
Total
3
Building Features
Features
Balcony
Heating & Cooling
Heating Type
Hot water radiator heat
Exterior Features
Exterior Finish
Brick
Maintenance or Condo Information
Maintenance Fees
$772.23 Monthly
Maintenance Management Company
Dove Square (416) 736-4979
Parking
Parking Type
Visitor Parking
Total Parking Spaces
1
| Level | Rooms | Dimensions |
|---|---|---|
| Flat | Living room | 5.55 m x 3.59 m |
| Dining room | 3.57 m x 3.09 m | |
| Kitchen | 3.5 m x 2.4 m | |
| Primary Bedroom | 3.62 m x 3.28 m | |
| Bedroom 2 | 2.97 m x 2.73 m | |
| Bedroom 3 | 2.92 m x 2.91 m | |
| Laundry room | 2.36 m x 1.81 m |
| Features | |||||
|---|---|---|---|---|---|
| Balcony | Visitor Parking | ||||































