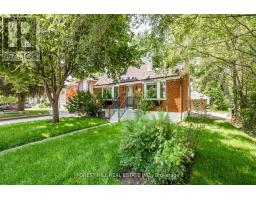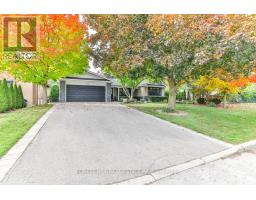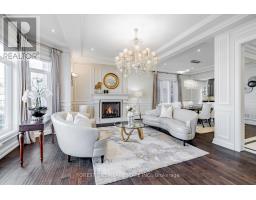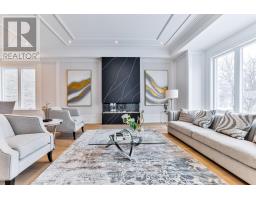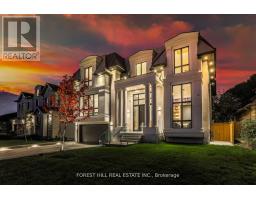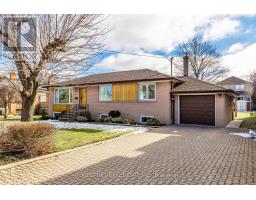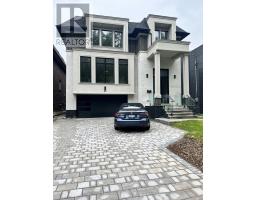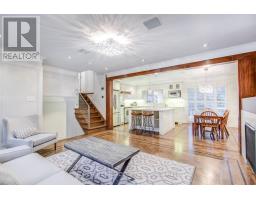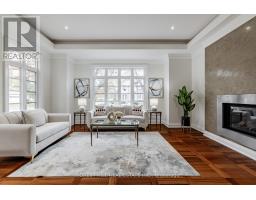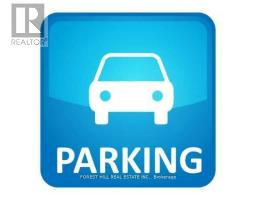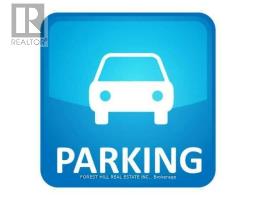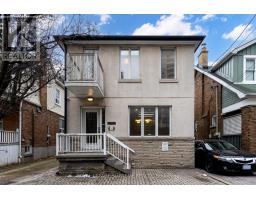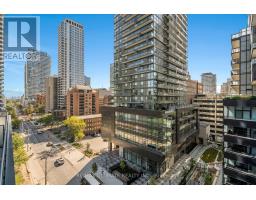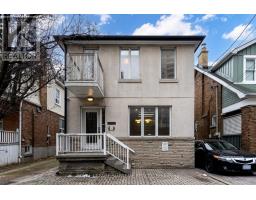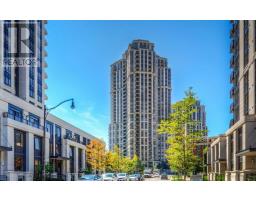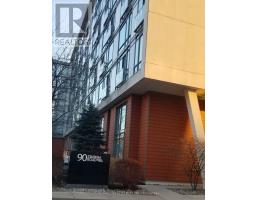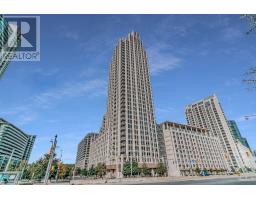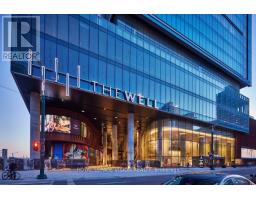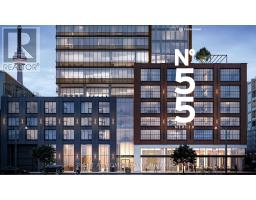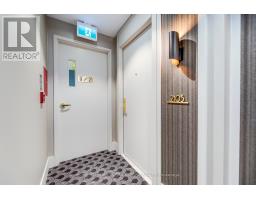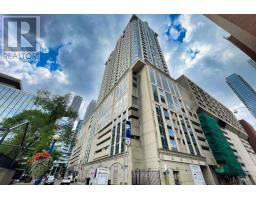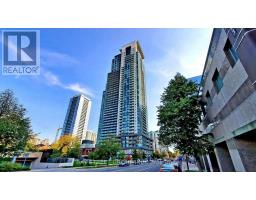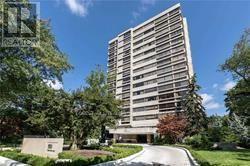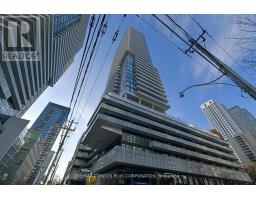Property Overview
*Top-Ranked Schools:Hollywood Ps/Earl Haig Ss**Happy Vibes Hm**Airy--Contemporary Comfort Family Living Design & Unique-Beautiful/Artful Interior W/Abundant Natural-Sunlight/South Exp. L-U-X-U-R-I-O-U-S Custom-Built Hm*Majestic Hi Ceiling Foyer Leading To Spacious/Open Concept Lr/Dr W/10Ft Hi Ceiling & Practically-Connected Lib/Den W/Double Dr+B-i Desk/Shelves*Captivating-South View & Fam Gathering Space Fam Rm & Ultimate Urban Style Kit W/B-I Breakfast Table & Severy Area W/Pantry*Prim Bedrm W/HEATED FLR Super Modern 6Pcs Ensuite W/W-In Closet*All Bedrm Has Own Ensuite & Generous All Bedroom Sizes*Functional 2nd Flr Laundry Rm**HEATED FLR(BSMT) & 11Ft Hi Ceiling Rec Room(Lower Level) W/Wet Bar & W/Out To Private-Sunny South Exp Backyard**Flagstone Front Porch W/Glass Railing**Close To All Amenities****** EXTRAS **** *Panelled Fridge,Wolf Gas 6Burner Stove,B/I Mcrve-B/I Oven,Pnld B/I Dishwasher,Wine Fridge,F/L Washer/Dryer,Pot Filler,Servery Area,Gas Fireplaces,Existing B/I Speaker,Cvac,Breakfast Table+C/Island,B-In Shelves/Bookcase,Skylits (id:51532)
Tags








































