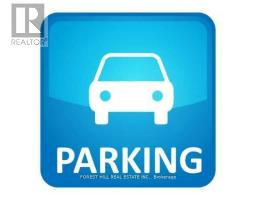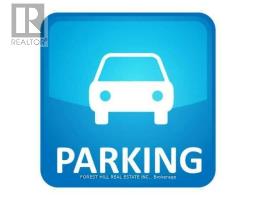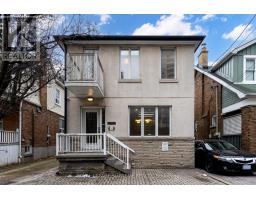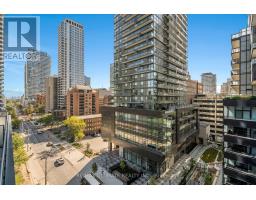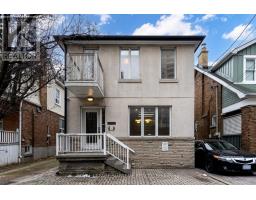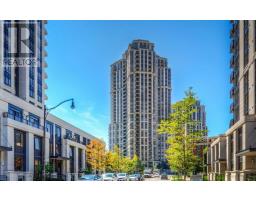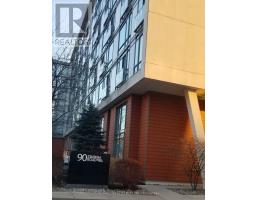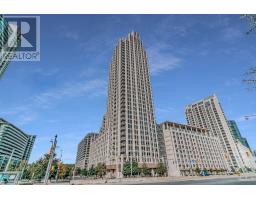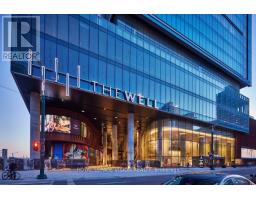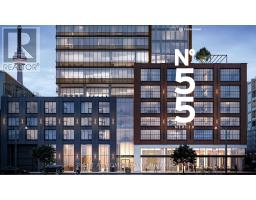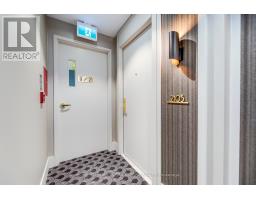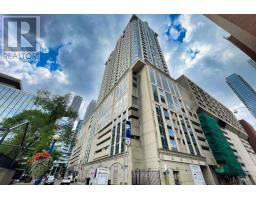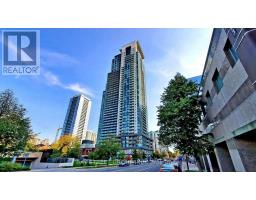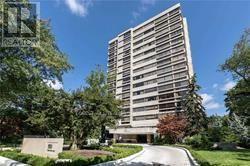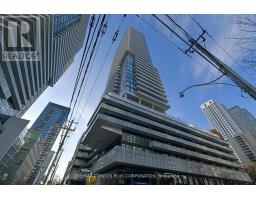#207 -11 SUPERIOR AVE, Toronto, Ontario, CA
Address: #207 -11 SUPERIOR AVE, Toronto, Ontario
Summary Report Property
- MKT IDW8072070
- Building TypeApartment
- Property TypeSingle Family
- StatusBuy
- Added10 weeks ago
- Bedrooms2
- Bathrooms1
- Area0 sq. ft.
- DirectionNo Data
- Added On16 Feb 2024
Property Overview
Rarely available 1+Den (Whimsical Suite) W/ Underground Parking & Locker in a beautiful mid-rise boutique condominium located in a popular Mimico neighborhood, just steps to the lake. This spacious (668sqft interior + 48sqft exterior balcony = 716 Total sqft) condo unit offers loads of natural light, large windows, a large dining area, and a large open living room that is great for entertaining. The bedroom is a great size (large enough to fit a king size bed!). The private Den can be used as a home office, mud room, or additional storage space. Speaking of storage, this unit offers loads of custom storage throughout, the kitchen has loads of counter space and several cabinets. Kitchen also includes a large island. Large windows throughout with direct access to a spacious balcony with enough space to accommodate outdoor patio furniture. Professionally painted throughout. TTC street car, groceries, restaurants, local coffee shops, parks, Trails and Lake Ontario all steps away!**** EXTRAS **** s/s fridge, s/s dishwasher, s/s duel microwave/rangehood, s/s stove. Condo amenities include: visitors parking, concierge, gym, rooftop party room, and rooftop terrace with lake views. Custom window blinds included. (id:51532)
Tags
| Property Summary |
|---|
| Building |
|---|
| Level | Rooms | Dimensions |
|---|---|---|
| Flat | Bedroom | 3.61 m x 2.34 m |
| Living room | 5.44 m x 2.92 m | |
| Dining room | 2.59 m x 2.26 m | |
| Den | 1.65 m x 1.65 m | |
| Kitchen | 4.24 m x 2.16 m |
| Features | |||||
|---|---|---|---|---|---|
| Balcony | Visitor Parking | Central air conditioning | |||
| Storage - Locker | Security/Concierge | Party Room | |||
| Exercise Centre | |||||











































