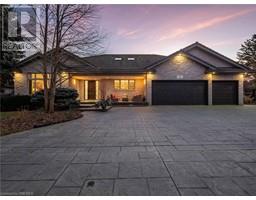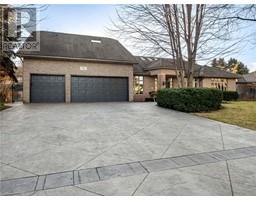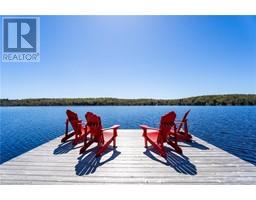21 COLE Street TCRP - Regent Park, Toronto, Ontario, CA
Address: 21 COLE Street, Toronto, Ontario
Summary Report Property
- MKT ID40583397
- Building TypeApartment
- Property TypeSingle Family
- StatusBuy
- Added1 weeks ago
- Bedrooms3
- Bathrooms2
- Area1270 sq. ft.
- DirectionNo Data
- Added On07 May 2024
Property Overview
Welcome to 21 Cole, located in Toronto's Award Winning and Revitalized Regent Park neighborhood. Conveniently located in close proximity to the TTC and major highways with quick access to the DVP and the Gardiner. This rarely offered bright & spacious 3 bedroom, 2 bathroom townhome with over 1,200 sq ft is sure to impress. Featuring 2 parking spaces, a locker, a large main level terrace as well as a 2nd level balcony. Main level hosts a large kitchen with granite countertops, family room, dining area and bedroom/main level office. The upper level is accessed by a beautiful wood staircase and leads to 2 more generous sized bedrooms filled with natural light, walk in closets and two bathrooms plus a large linen/storage closet. With condo amenities and the true feel of a townhome, this is a seamless blend of the best of both worlds. A perfect alternative to a high-rise condo. 24 hour concierge & security. Tim Horton's, TTC & groceries at the corner. Down the street from the aquatic center, park & community center. Walking distance to Distillery District, Riverdale Park and Cabbagetown. (id:51532)
Tags
| Property Summary |
|---|
| Building |
|---|
| Land |
|---|
| Level | Rooms | Dimensions |
|---|---|---|
| Second level | 3pc Bathroom | Measurements not available |
| 4pc Bathroom | Measurements not available | |
| Bedroom | 12'0'' x 9'0'' | |
| Bedroom | 11'0'' x 10'7'' | |
| Main level | Bedroom | 9'0'' x 8'12'' |
| Living room | 18'12'' x 11'0'' | |
| Dining room | 18'12'' x 11'0'' | |
| Kitchen | 13'0'' x 8'0'' | |
| Foyer | 7'12'' x 4'0'' |
| Features | |||||
|---|---|---|---|---|---|
| Balcony | Underground | None | |||
| Dishwasher | Dryer | Refrigerator | |||
| Stove | Washer | Microwave Built-in | |||
| Window Coverings | Central air conditioning | Exercise Centre | |||
| Guest Suite | Party Room | ||||



























































