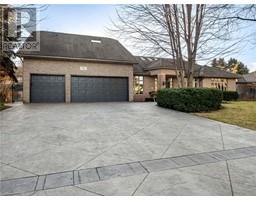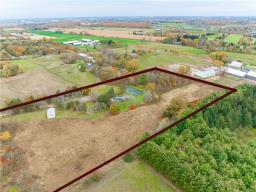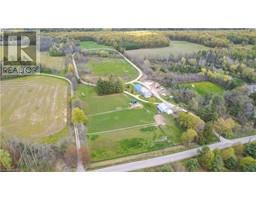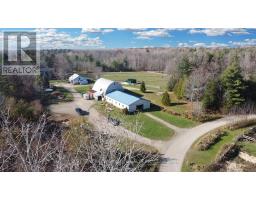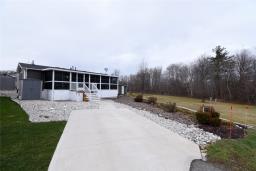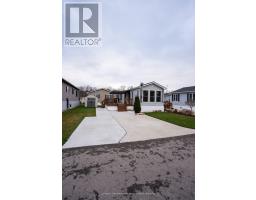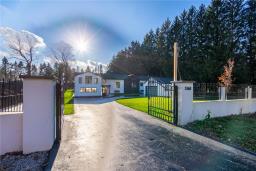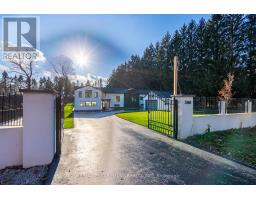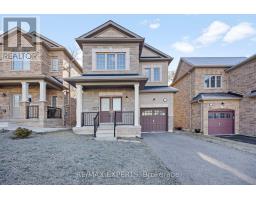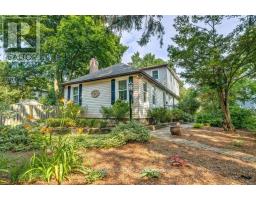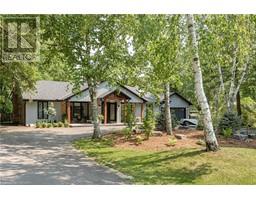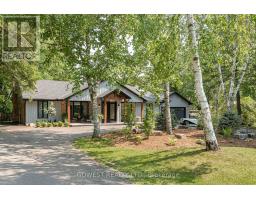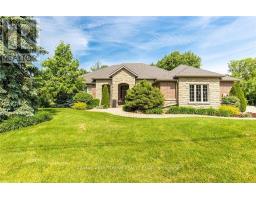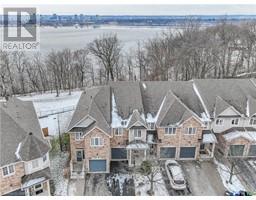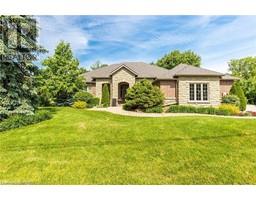212 LAKESIDE Avenue 330 - Roseland, Burlington, Ontario, CA
Address: 212 LAKESIDE Avenue, Burlington, Ontario
Summary Report Property
- MKT ID40536518
- Building TypeHouse
- Property TypeSingle Family
- StatusBuy
- Added11 weeks ago
- Bedrooms4
- Bathrooms5
- Area2941 sq. ft.
- DirectionNo Data
- Added On06 Feb 2024
Property Overview
Luxury unfolds in this meticulously designed and renovated home. Upon entering you are greeted by an impressive foyer, 7 ½” baseboards, and 8’ solid core doors throughout. The kitchen/living/dining area with vaulted ceilings and in-ceiling speakers, create an immersive experience. Custom millwork, LED and designer lighting showcase meticulous craftsmanship. 7 ½” American walnut hardwood floors throughout the main level while heated tile adds a touch of luxury to the kitchen, foyer and main floor washrooms. The main floor office features built-in wood cabinetry and a custom glass showcase wall. Skylights and wall-to-wall windows in the living room offer stunning views of the backyard oasis. The kitchen is a culinary haven with granite countertops and top-tier appliances. Retreat to the oversized primary bedroom with custom built-ins, vaulted ceilings, and a walk-out patio. Dual ensuites showcase marble finishes and luxurious spa-like amenities. The lower level is an entertainment haven with a theatre area, gas fireplace, and a 3-piece washroom with a steam shower. The heated garage is a car enthusiast's dream with enough space for 5 vehicles and features an epoxy floor, cameras, and an EV charger. The exterior is an outdoor oasis with a stamped concrete patio, circular drive, and a beautiful backyard water feature. Fully landscaped, fenced, gated, and boasts a 7-zone irrigation system. This home seamlessly blends luxury, functionality, and environmental stewardship. (id:51532)
Tags
| Property Summary |
|---|
| Building |
|---|
| Land |
|---|
| Level | Rooms | Dimensions |
|---|---|---|
| Basement | Laundry room | 7'2'' x 15'10'' |
| Storage | 22'11'' x 18'4'' | |
| 3pc Bathroom | Measurements not available | |
| Bedroom | 29'10'' x 21'7'' | |
| Family room | 30'6'' x 28'10'' | |
| Media | 18'8'' x 49'10'' | |
| Main level | 3pc Bathroom | Measurements not available |
| 4pc Bathroom | Measurements not available | |
| 4pc Bathroom | Measurements not available | |
| 5pc Bathroom | Measurements not available | |
| Mud room | 11'4'' x 15'5'' | |
| Office | 12'10'' x 13'8'' | |
| Bedroom | 16'11'' x 15'3'' | |
| Bedroom | 15'11'' x 13'5'' | |
| Primary Bedroom | 24'5'' x 22'1'' | |
| Dining room | 9'2'' x 17'2'' | |
| Living room | 14'7'' x 24'10'' | |
| Kitchen | 17'6'' x 15'3'' |
| Features | |||||
|---|---|---|---|---|---|
| Attached Garage | Central Vacuum | Dishwasher | |||
| Dryer | Microwave | Oven - Built-In | |||
| Refrigerator | Washer | Range - Gas | |||
| Microwave Built-in | Gas stove(s) | Hood Fan | |||
| Window Coverings | Wine Fridge | Garage door opener | |||
| Central air conditioning | |||||



















































