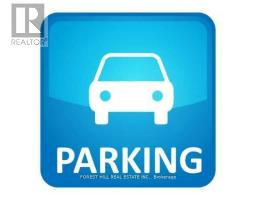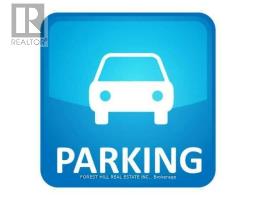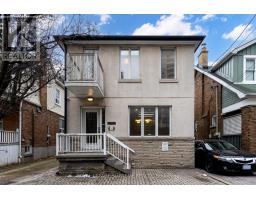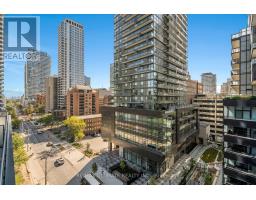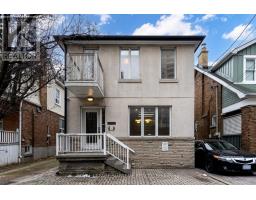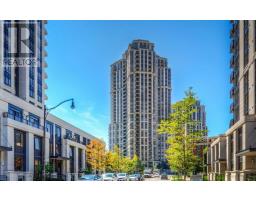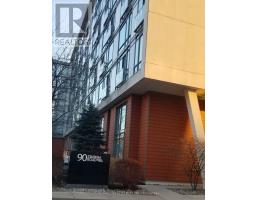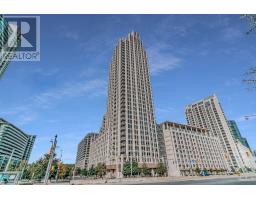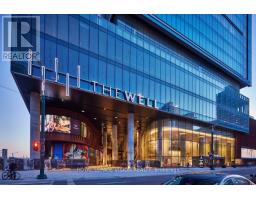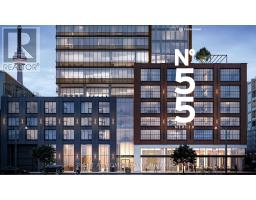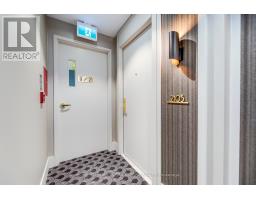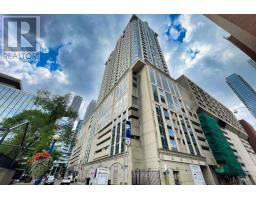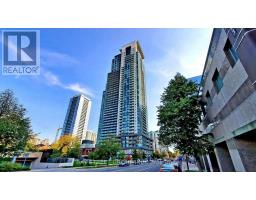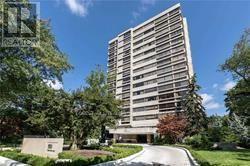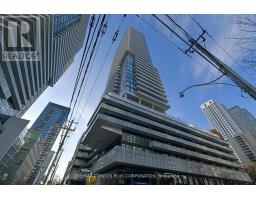#211 -20 OLIVE AVE, Toronto, Ontario, CA
Address: #211 -20 OLIVE AVE, Toronto, Ontario
Summary Report Property
- MKT IDC8071260
- Building TypeApartment
- Property TypeSingle Family
- StatusBuy
- Added10 weeks ago
- Bedrooms2
- Bathrooms1
- Area0 sq. ft.
- DirectionNo Data
- Added On15 Feb 2024
Property Overview
Welcome to The Princess Place Condos(Phase IV) - This Very Appealing Suite Features An Efficient Floor Plan; One Spacious & Bright Bedroom PLUS a Separate Den/Work-From-Home Office Space With A French Door(Den Space Also Functions Easily As Guest Bedroom)* Recently Refreshed Throughout with Beautiful Dark *Engineered Wood Flooring*, Updated Light Fixtures, New Window Coverings & More! Great Natural Light Through Floor-To-Ceiling south-facing Windows along with a walk-out to the South Balcony From The Living Room* Convenient Breakfast Bar in Open Kitchen/Dining Area. Deep Oversized Storage Closet + Separate En-suite Laundry Closet Off The Foyer*( Approximately 665sq.ft +Balcony) *Includes 1 Parking Space & 1 Storage Locker(on same floor)* Building Features & Amenities: Billiards Room, Party/Meeting Facilities & Large Recreation Room On Same Floor, Exercise Facilities, On-Site Management Office & Gate House With Security Staff, Visitor Parking(at $0/hr).**** EXTRAS **** *Several Photos Staged Virtually * Property Is Empty * Please Do Not Overlook The Virtual Tour With Floor Plans & Additional Photos/Info *No Public Open House This Weekend* (id:51532)
Tags
| Property Summary |
|---|
| Building |
|---|
| Level | Rooms | Dimensions |
|---|---|---|
| Flat | Foyer | 1.33 m x 1.64 m |
| Den | 2.65 m x 2.83 m | |
| Kitchen | 2.37 m x 2.51 m | |
| Dining room | 5.82 m x 2.86 m | |
| Living room | 5.82 m x 2.86 m | |
| Bedroom | 4.04 m x 2.56 m | |
| Other | 1.57 m x 2.59 m |
| Features | |||||
|---|---|---|---|---|---|
| Balcony | Visitor Parking | Central air conditioning | |||
| Storage - Locker | Security/Concierge | Party Room | |||
| Exercise Centre | Recreation Centre | ||||








































