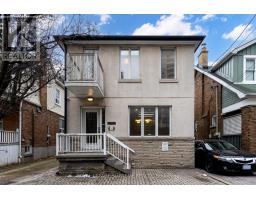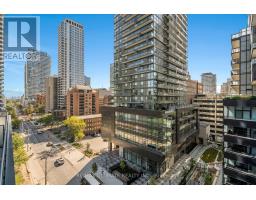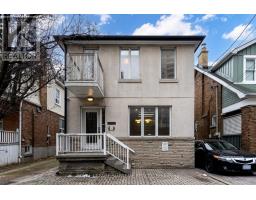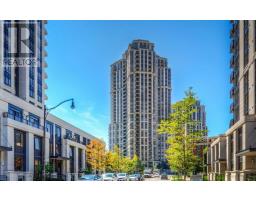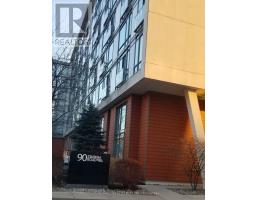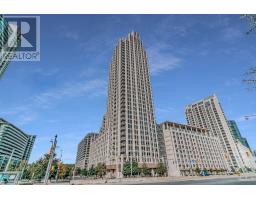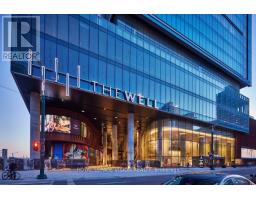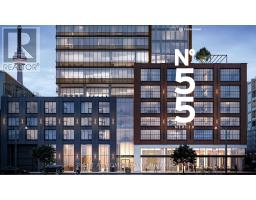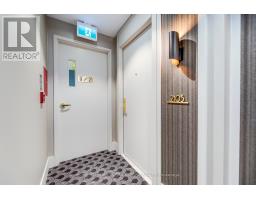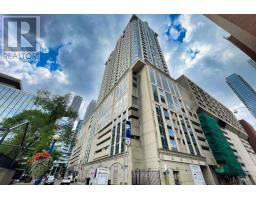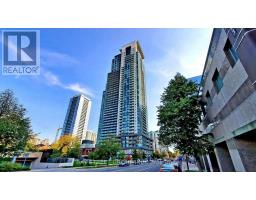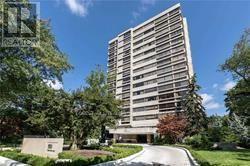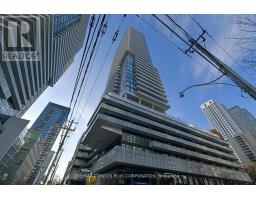Property Overview
So many possibilities, so many opportunities. 1) Gorgeous multi-generational home! 2) Co-ownership/joint ownership friendly!! 3) Spacious, fully-renovated home w add'l income options!!! 4) Wonderful investment opportunity with 3 executive rentals!!!! And you will love this captivating property ""from the word go"" with it's architecturally-inspired facade, stately entrance & loads of curb appeal! Recently renovated, thoughtfully designed & tastefully finished! Spacious main & 2nd-floor unit (2 beds & 2baths x 2) feature almost-identical floor plans; open-concept living/dining rm; stunning kitchen w huge isld & loads of custom cabinets; sizable bedrms; spa-like baths & laundry access! Primary enjoy 5-pce ensuite & W/I closet! Sophisticated 2-bdrm, 1-bath apt on lower level (2nd bdrm currently enjoyed as home gym)! Big, bright & sunny rooms! Move-in ready! Excellent mechanicals! H-U-G-E 50 x 120 ft lot on quiet cul-de-sac. Pro-hardscaped yard! Perennial garden 'oasis' & sizable pergola!**** EXTRAS **** Updated: windows/doors, pex pipes & elect panel. Radiant heat floors(main/up), combi gas boiler('18), A/C('18), 3 hydro meters, re-shingled('16), shed('22) & more! Potential $100,000+ gross annual income. Steps to Lake, parks, shops & GO!! (id:51532)
Tags












































