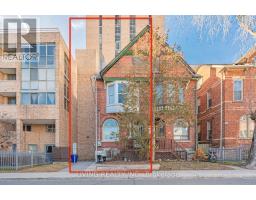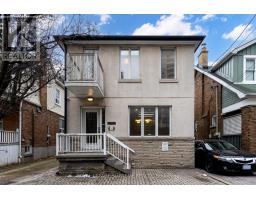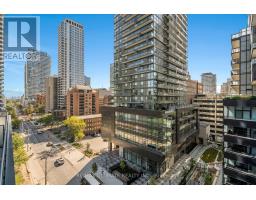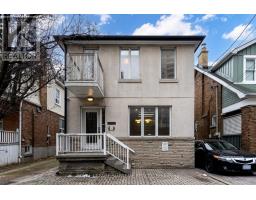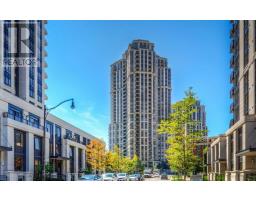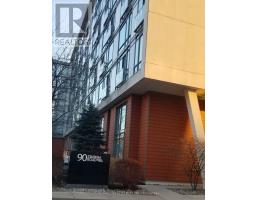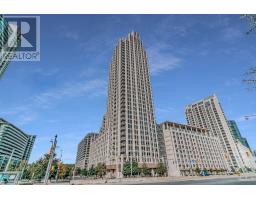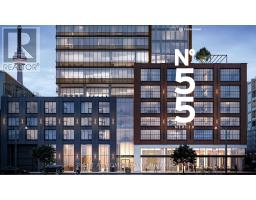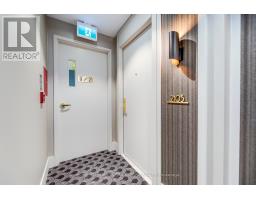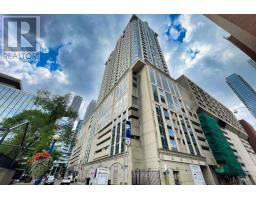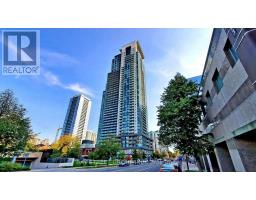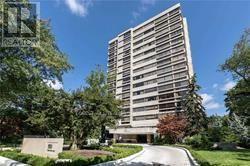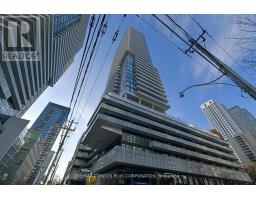23 ANNEX LANE, Toronto, Ontario, CA
Address: 23 ANNEX LANE, Toronto, Ontario
4 Beds3 Baths0 sqftStatus: Buy Views : 563
Price
$1,950,000
Summary Report Property
- MKT IDC7353988
- Building TypeRow / Townhouse
- Property TypeSingle Family
- StatusBuy
- Added19 weeks ago
- Bedrooms4
- Bathrooms3
- Area0 sq. ft.
- DirectionNo Data
- Added On13 Dec 2023
Property Overview
Your Urban Oasis Awaits... Freshly Painted 2000+ Sqf Freehold End-Unit Exec 3 Bdr + Den/ 3 Bathroom Th W Garage Located In Coveted Annex. On Private Cul-De-Sac Laneway With Best Setback On Block. 20 Steps To Spadina Station. 98% Walk/Bike/Transit Score. 3 Separate Walkouts, 9"" Ceilings, Hardwood Floorings, S.S. Appliances, Modern Bathrooms. Main Floor Room With Walkout To Yard & 3 Pc Bathroom Can Be Used As Guest Room/Office. Private Fully Fenced In Outdoor Spaces!**** EXTRAS **** Stainless Steel 5 Burner Gas Stove, Double French Door Fridge, Dishwasher, Double Sink; Range Hood, Stacked Washer And Dryer, 2 Gas Fireplaces, Alf, Window Coverings, Garden Shed, Cvac, A/C, Furnace. Hwt $22.31. Maintenance Fees $261.41. (id:51532)
Tags
| Property Summary |
|---|
Property Type
Single Family
Building Type
Row / Townhouse
Storeys
3
Community Name
Annex
Title
Freehold
Land Size
20 x 68.56 FT
Parking Type
Garage
| Building |
|---|
Bedrooms
Above Grade
3
Below Grade
1
Bathrooms
Total
4
Interior Features
Basement Features
Walk out
Basement Type
N/A (Finished)
Building Features
Features
Cul-de-sac
Style
Attached
Heating & Cooling
Cooling
Central air conditioning
Heating Type
Forced air
Utilities
Utility Type
Sewer(Available),Natural Gas(Available),Electricity(Available),Cable(Available)
Exterior Features
Exterior Finish
Brick, Stone
Neighbourhood Features
Community Features
Community Centre
Amenities Nearby
Hospital, Park, Public Transit, Schools
Parking
Parking Type
Garage
Total Parking Spaces
1
| Level | Rooms | Dimensions |
|---|---|---|
| Second level | Bedroom 2 | 3.2 m x 4.57 m |
| Bedroom 3 | 3.07 m x 3.84 m | |
| Bathroom | 2.44 m x 1.52 m | |
| Third level | Primary Bedroom | 4.78 m x 4.57 m |
| Bathroom | 3.76 m x 4.57 m | |
| Main level | Kitchen | 3.86 m x 4.57 m |
| Family room | 4.57 m x 2.95 m | |
| Dining room | 3.96 m x 3.53 m | |
| Upper Level | Other | 9.75 m x 4.42 m |
| Ground level | Den | 3.96 m x 3.53 m |
| Features | |||||
|---|---|---|---|---|---|
| Cul-de-sac | Garage | Walk out | |||
| Central air conditioning | |||||








































