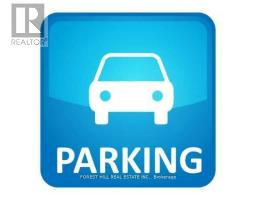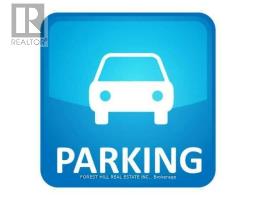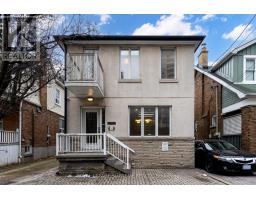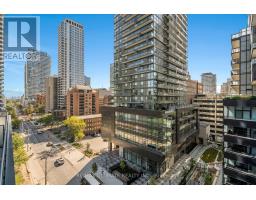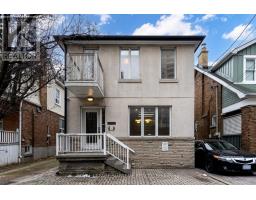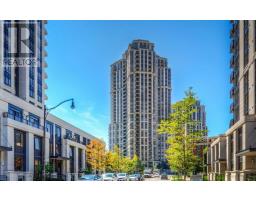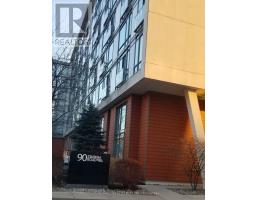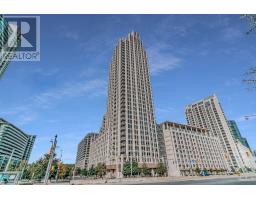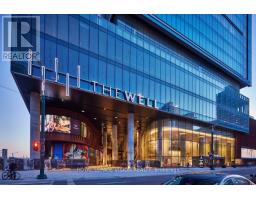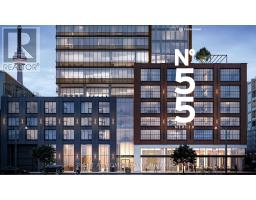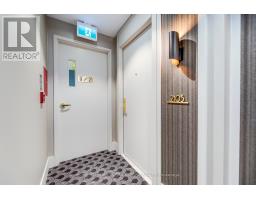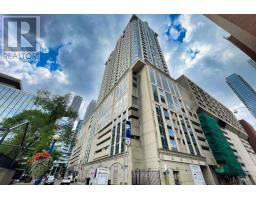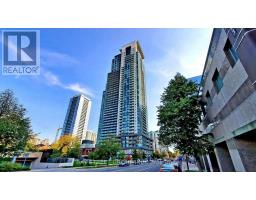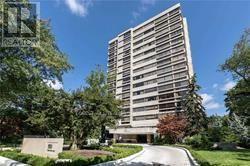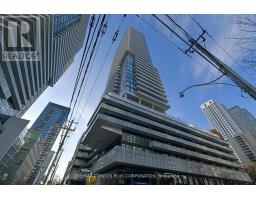#2314 -70 ROEHAMPTON AVE, Toronto, Ontario, CA
Address: #2314 -70 ROEHAMPTON AVE, Toronto, Ontario
Summary Report Property
- MKT IDC8068340
- Building TypeApartment
- Property TypeSingle Family
- StatusBuy
- Added10 weeks ago
- Bedrooms3
- Bathrooms3
- Area0 sq. ft.
- DirectionNo Data
- Added On14 Feb 2024
Property Overview
Simplify life without compromising your lifestyle in this perfectly proportioned condo at Tridel's Republic. A rarely available ""Signature"" corner suite is the cherry on top of midtown's most luxury building. A residence that exudes sophistication with the best 1540 sq ft open-concept layout you'll ever find. Offering more than many Toronto homes - proper foyer, powder room, abundant kitchen storage & counter space, 10-person dining room!, 2 generous bedrooms -both with ensuites & walk-in closets, den/ home office. Experience all-day sunlight & breathtaking city/lake views from wrap around windows & 3 balconies. Other highlights: smooth 9' ceilings, hardwood flooring, automated blinds, custom decking, closet built-ins, 2 parking spaces & huge storage locker. A superbly managed building with shockingly low maintenance fees (only $0.68/sf) & resort-quality amenities: indoor pool, gym, party room, outdoor lounge with BBQs, guest suites, visitor parking, 24-hr concierge + more!**** EXTRAS **** Immerse yourself in entertainment and energy right in the heart of everything: Two subway lines / Walk Score 98 - restaurants, cafes, grocery stores, movie theatre and parks nearby. North Toronto Collegiate Institute is right next door. (id:51532)
Tags
| Property Summary |
|---|
| Building |
|---|
| Level | Rooms | Dimensions |
|---|---|---|
| Flat | Living room | 5.66 m x 4.22 m |
| Dining room | 5.6 m x 2.9 m | |
| Kitchen | 5.87 m x 2.62 m | |
| Primary Bedroom | 4.37 m x 3.43 m | |
| Bedroom 2 | 4.17 m x 2.74 m | |
| Den | 2.9 m x 1.91 m |
| Features | |||||
|---|---|---|---|---|---|
| Balcony | Visitor Parking | Central air conditioning | |||
| Storage - Locker | Security/Concierge | Party Room | |||
| Exercise Centre | |||||










































