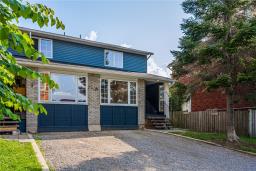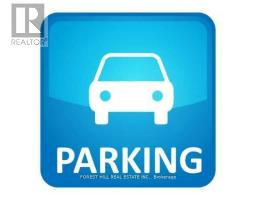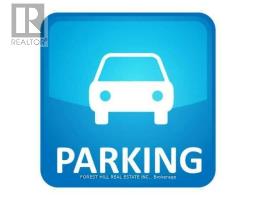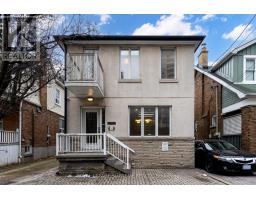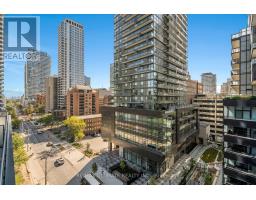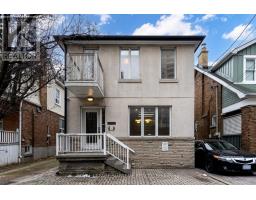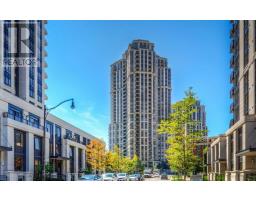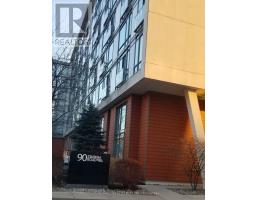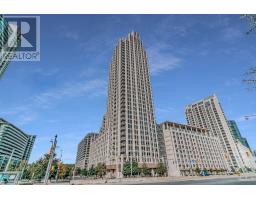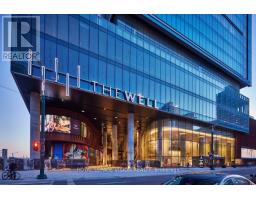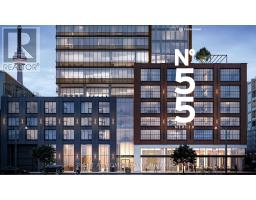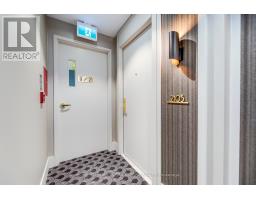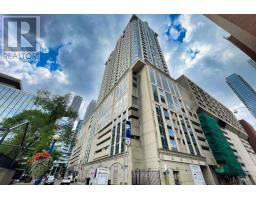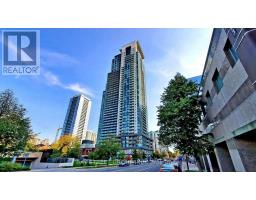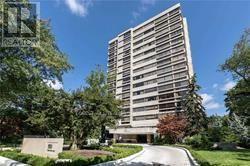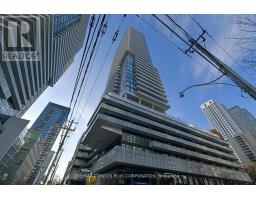240 Scarlett Road|Unit #1612, Toronto, Ontario, CA
Address: 240 Scarlett Road|Unit #1612, Toronto, Ontario
Summary Report Property
- MKT IDH4181759
- Building TypeApartment
- Property TypeSingle Family
- StatusBuy
- Added19 weeks ago
- Bedrooms2
- Bathrooms2
- Area1105 sq. ft.
- DirectionNo Data
- Added On13 Dec 2023
Property Overview
Welcome to the beautiful Lambton Square in the convenient Rockcliffe-Smythe neighbourhood. At over 1000 square feet, this spacious 2-bedroom condo has all you need and so much more! It offers a large primary bedroom with an ensuite bathroom with a nicely renovated glass shower. The second bedroom can provide comfort or act as an office space. Just down the hall is the in-suite laundry and a 3-piece bathroom. The open concept dining room and an eat-in kitchen/breakfast nook, makes the space truly feel like a home where you can entertain. The sunken living room gives you access to a large balcony. Sit out and soak in gorgeous views of the Toronto skyline, Humber River and Lambton Golf and Country Club, and sunsets, like your own peaceful and quiet oasis. The unit is distanced well enough from the elevator and garbage shoot which minimizes noise from the hallway. Additionally, there is an underground parking spot so no need to worry about snow removal! The in-building amenities include an exercise room, party room, and a relaxing sauna. And, don’t forget about the beautiful grounds, walking paths, and outdoor pool. Furthermore, the conveniences and luxuries in the area are endless as you're 10 minutes to Pearson airport and in close proximity to tennis courts, public and private golf courses, lawn bowling, shopping, Highway 401, TTC bus to subway and James Gardens park. To call this “retreat in the city” home, book your private showing, today! (id:51532)
Tags
| Property Summary |
|---|
| Building |
|---|
| Level | Rooms | Dimensions |
|---|---|---|
| Ground level | Other | 17' '' x 7' '' |
| Laundry room | 5' '' x 5' '' | |
| 3pc Bathroom | ' '' x ' '' | |
| Primary Bedroom | 15' '' x 10' '' | |
| Bedroom | 11' '' x 9' '' | |
| 3pc Bathroom | ' '' x ' '' | |
| Eat in kitchen | 14' '' x 8' '' | |
| Dining room | 13' '' x 9' '' | |
| Living room | 17' '' x 12' '' |
| Features | |||||
|---|---|---|---|---|---|
| Park setting | Southern exposure | Treed | |||
| Wooded area | Park/reserve | Golf course/parkland | |||
| Balcony | Year Round Living | Carpet Free | |||
| Automatic Garage Door Opener | Underground | Dishwasher | |||
| Dryer | Intercom | Microwave | |||
| Refrigerator | Stove | Washer | |||
| Window Coverings | Central air conditioning | Car Wash | |||
| Exercise Centre | Party Room | ||||
















































