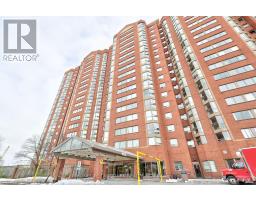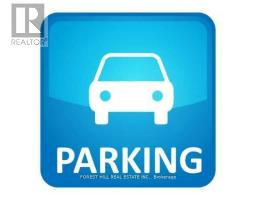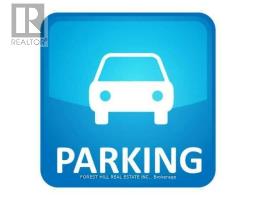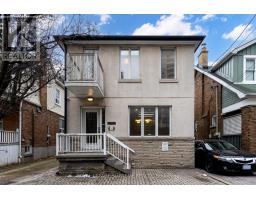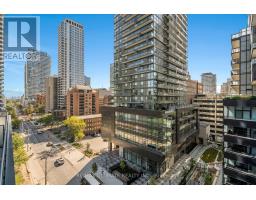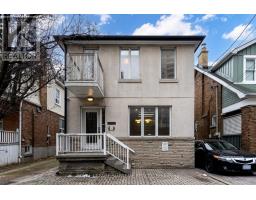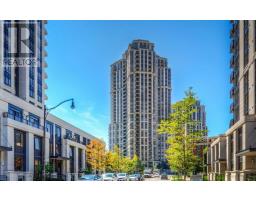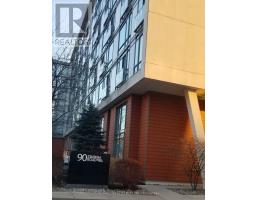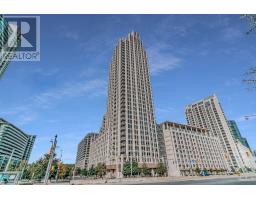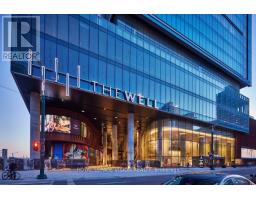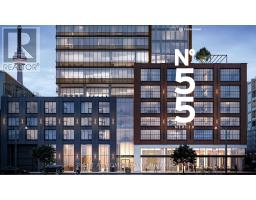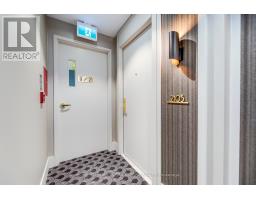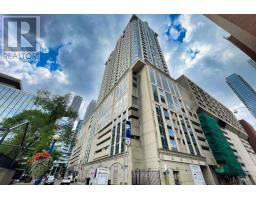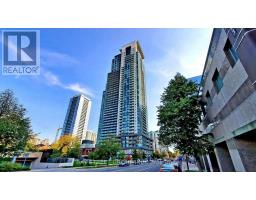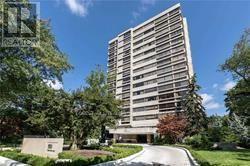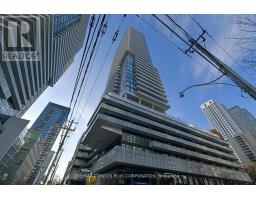#2502 -110 CHARLES ST E, Toronto, Ontario, CA
Address: #2502 -110 CHARLES ST E, Toronto, Ontario
Summary Report Property
- MKT IDC8074592
- Building TypeApartment
- Property TypeSingle Family
- StatusBuy
- Added10 weeks ago
- Bedrooms2
- Bathrooms2
- Area0 sq. ft.
- DirectionNo Data
- Added On16 Feb 2024
Property Overview
Prime high floor Southeast Corner unit with expansive City + water views upgraded throughout. 2 Bedroom 2 Bathroom + Balcony In X Condominium by Great Gulf Homes. Ideal Split Bedroom layout w-smart features such as App controlled Remote lighting control & Thermostat. Wrap Around 9 Ft. Floor To Ceiling Windows Offers Panoramic Views. Bright And Sunny Private South Facing Balcony. Modern Kitchen with Custom pull-out organizers. Upgraded Kitchen Island with table pull out. Dual roller blind Sheers + Blackout. Smooth ceilings. Oversized independent Locker room w-Shelving connected to your premium P1 parking spot. Dedicated higher floor Elevator from 25th floor up. 24/7 Concierge, Rooftop Garden, Outdoor Pool & Barbeque. Huge Party Room, Great Workout Room, Mini Golf Outside, Free Visitor Parking, 2 Guest Suites, Luxurious Lobby. Steps to Yonge/bloor subway & Yorkville.**** EXTRAS **** Watch/share Video Virtual Tour. Upgraded Smooth Ceiling, Stainless Steel Fridge, B/I Stove, B/I Oven, Dishwasher, Microwave. Additional LED Lighting Under Cabinet. Hardwood Floors Throughout. All electronic light fixtures.All Roller blinds. (id:51532)
Tags
| Property Summary |
|---|
| Building |
|---|
| Level | Rooms | Dimensions |
|---|---|---|
| Ground level | Living room | 8.9 m x 3.6 m |
| Dining room | 8.9 m x 3.6 m | |
| Kitchen | 8.9 m x 3.6 m | |
| Primary Bedroom | 3.7 m x 3.2 m | |
| Bedroom 2 | 2.8 m x 2.9 m |
| Features | |||||
|---|---|---|---|---|---|
| Balcony | Visitor Parking | Central air conditioning | |||
| Storage - Locker | Party Room | Security/Concierge | |||
| Exercise Centre | |||||








































