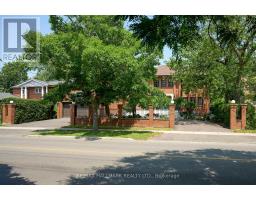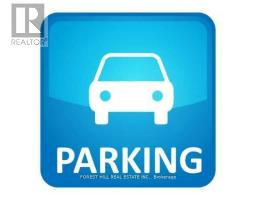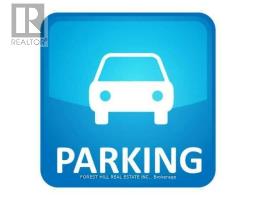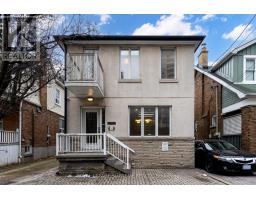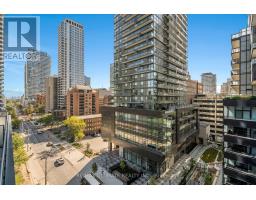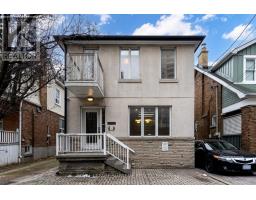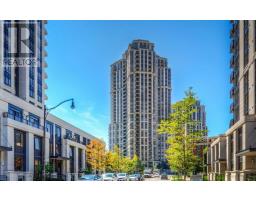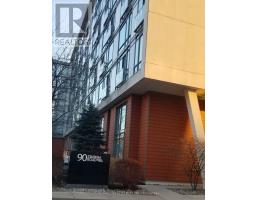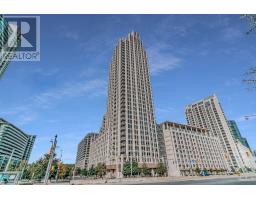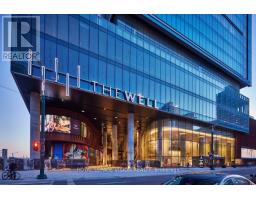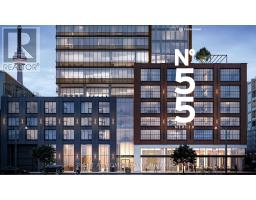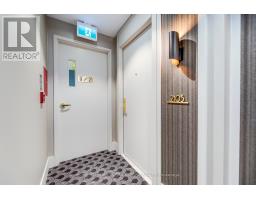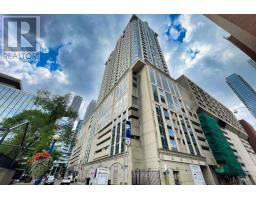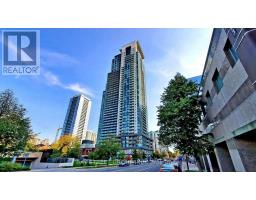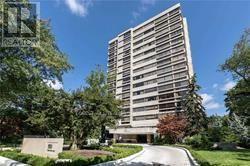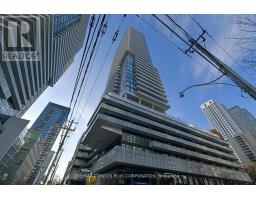#2608 -8 PARK RD, Toronto, Ontario, CA
Address: #2608 -8 PARK RD, Toronto, Ontario
Summary Report Property
- MKT IDC8065964
- Building TypeApartment
- Property TypeSingle Family
- StatusBuy
- Added10 weeks ago
- Bedrooms2
- Bathrooms1
- Area0 sq. ft.
- DirectionNo Data
- Added On14 Feb 2024
Property Overview
Centrally Located At Yonge & Bloor And Just Minutes To Yorkville And All The Amazing Shopping Along The ""Mink Mile"". This Light-Filled 1 Bedroom + Den Is Picture Perfect And Ready To Move In. Spacious And Thoughtfully Laid Out, This Unit Offers An Amazing Unobstructed East Facing View As Far As The Eye Can See. A Renovated Kitchen With Stainless Steel Appliance, Quartz Countertops, Undermount Sink And Pot Lights Are Just A Few Of The Many Upgrades. Still Working From Home? Well Here Is Another Reason To Check This Suite Out As There Is A Separate Den/Office Space So That Your Colleagues/Clients Will No Longer See The Kitchen Sink In The Background On Those Zoom Calls. Other Features Include His & Hers Closets In The Primary Bedroom, Ensuite Laundry, Deep Soaker Tub And The Best Part Of It All PARKING & LOCKER Are Included And Maintenance Fee Includes All Utilities!**** EXTRAS **** Huge Rooftop Terrace Offers Loungers And Outdoor Bbq Stations And No Need To Worry About Inclement Weather, As There Is Direct Access To Underground Shopping And Two Subway Lines At Yonge & Bloor Subway Station. Wow! (id:51532)
Tags
| Property Summary |
|---|
| Building |
|---|
| Level | Rooms | Dimensions |
|---|---|---|
| Main level | Living room | 4.61 m x 2.93 m |
| Dining room | 2.97 m x 2.73 m | |
| Kitchen | 2.99 m x 2.64 m | |
| Primary Bedroom | 3.66 m x 2.99 m | |
| Office | 2.54 m x 2.25 m |
| Features | |||||
|---|---|---|---|---|---|
| Balcony | Central air conditioning | Storage - Locker | |||
| Security/Concierge | Party Room | Recreation Centre | |||


































