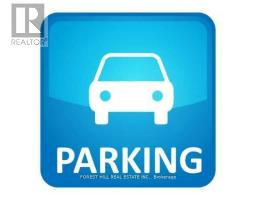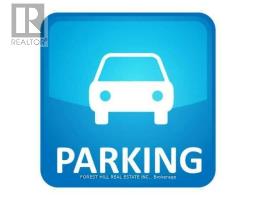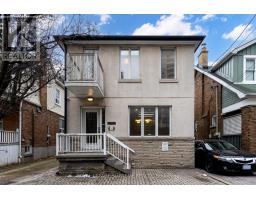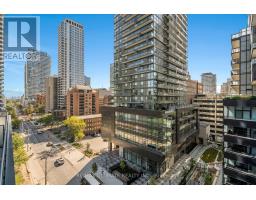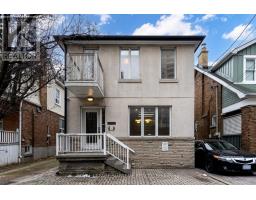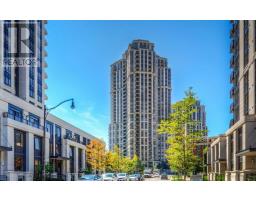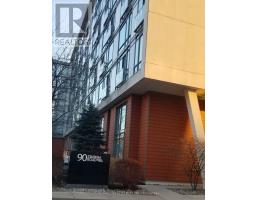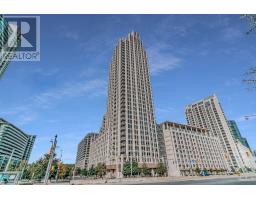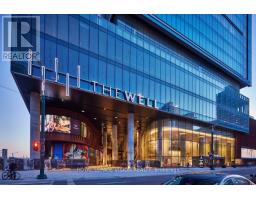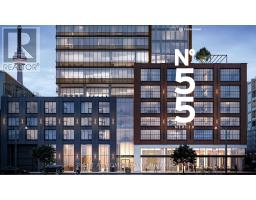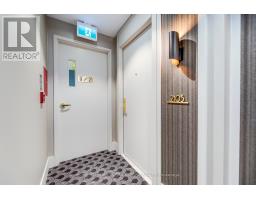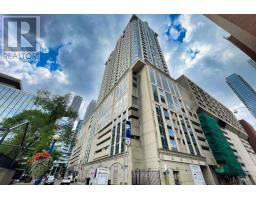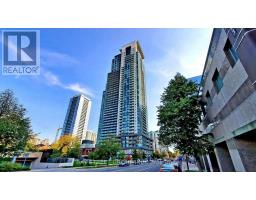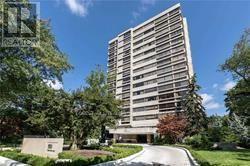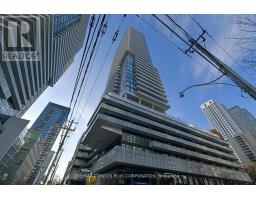28 BROADPATH RD, Toronto, Ontario, CA
Address: 28 BROADPATH RD, Toronto, Ontario
Summary Report Property
- MKT IDC8044288
- Building TypeApartment
- Property TypeSingle Family
- StatusBuy
- Added11 weeks ago
- Bedrooms3
- Bathrooms2
- Area0 sq. ft.
- DirectionNo Data
- Added On05 Feb 2024
Property Overview
Welcone To 28 Broadpath, An *End Unit* Condo Townhouse In Prime Don Mills Community! This 3 Bedroom, 2 Bath Home W/ Fully Finished Bsmt In A Family Friendly Neighbourhood Offers So Much For Everyone To Enjoy. The Large Living Room Combined w/ Dining Room Is Ideal For Families, Friends And Entertaining, Connected To The Oversized Kitchen w/ Access To Your Private Yard With *No Backyard Neighbours*. The Upper Level Features 3 Generously Sized Bedrooms, Smooth Ceilings And Windows For An Abundance Of Natural Sunlight, And The Finished Bsmt Offers Additional Living Space, A Laundry Room and Above Grade Windows. The Unique Complex Is Family Friendly W/ Schools and Parks Within Walking Distance. Conveniently Located Minutes To Transit, Parka, Top Rated Schools & The Shops at Don Mills Featuring High End Dining, Entertainment, VIP Cineplex, Grocery Stores, Shopping And So Much More!**** EXTRAS **** Maintenance Fees Incl. Snow Removal&Salting Of Street, Common Area Lawn, Backyard Hedge Trimming, Gutter Cleaning, Water & Rogers. TTC And Subway Just Minutes Away & Close To DVP & Highway 401, Extremely Accessible From All Areas! (id:51532)
Tags
| Property Summary |
|---|
| Building |
|---|
| Level | Rooms | Dimensions |
|---|---|---|
| Second level | Bedroom | 3.96 m x 3.41 m |
| Bedroom 2 | 2.9 m x 3.6 m | |
| Bedroom 3 | 2.45 m x 3.39 m | |
| Bathroom | 1.51 m x 2.5 m | |
| Basement | Recreational, Games room | 2.79 m x 6.83 m |
| Laundry room | 3.49 m x 3.59 m | |
| Bathroom | 0.91 m x 2.05 m | |
| Main level | Dining room | 3.05 m x 2.57 m |
| Living room | 4.62 m x 4.53 m | |
| Kitchen | 3.32 m x 3.44 m |
| Features | |||||
|---|---|---|---|---|---|
| Central air conditioning | |||||

































