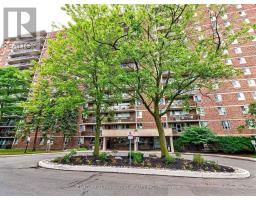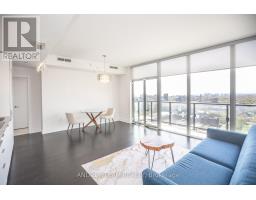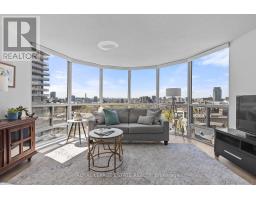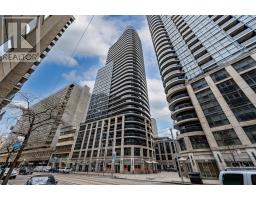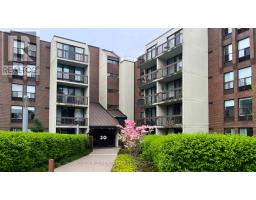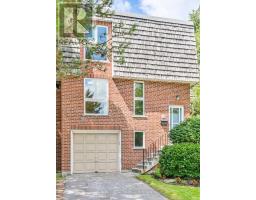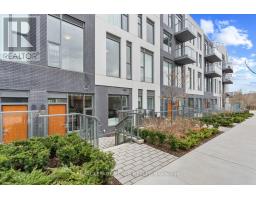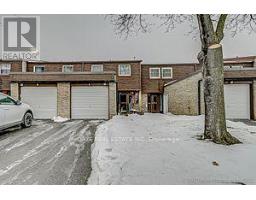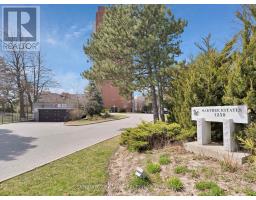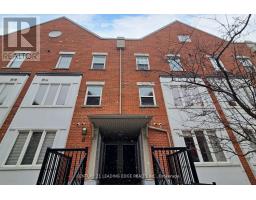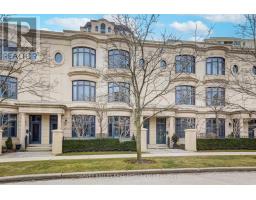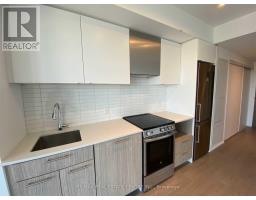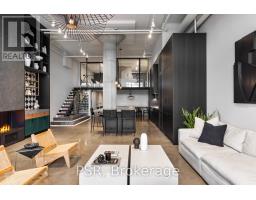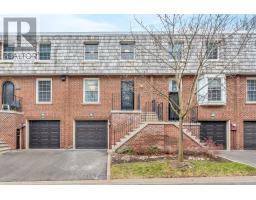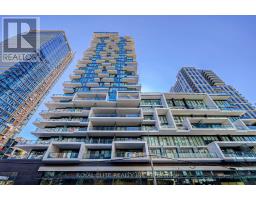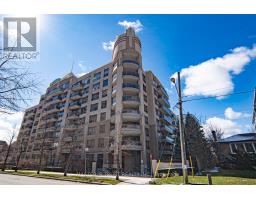#2810 -65 HARBOUR SQ, Toronto, Ontario, CA
Address: #2810 -65 HARBOUR SQ, Toronto, Ontario
Summary Report Property
- MKT IDC8294506
- Building TypeApartment
- Property TypeSingle Family
- StatusBuy
- Added3 weeks ago
- Bedrooms3
- Bathrooms3
- Area0 sq. ft.
- DirectionNo Data
- Added On01 May 2024
Property Overview
THIS SPARKLING JEWEL IS A RARE FIND! Luxurious waterfront living in this iconic building with spectacular unobstructed SW views of Lake Ontario and vibrant city views. This elegant spacious sun-drenched 2003 SF unit offers great living space for entertaining and relaxation. Feel the 'wow' as you enter the LR and savor the lake views from the Floor-to-ceiling windows. The three BRs are discreetly located for privacy (3rd BR is converted to a Den).Smart,functional White Kit has a black granite counter/floor and a look-thru glass panel to enjoy serene water views.Lovely gardens on property.Kitchen has a large W/in pantry. Multiple conveniences incl Downtown Shuttle,Car Wash Bays,EV charging; On-site Maint. Amenities include a 60-ft salt water pool,Party room,Licensed Lounge,Library, Fitness,Squash Ct BBQs, TTC,Harborfront,Ferry terminal. Exceptional 24-hr Concierge. Enjoy gracious living at this prestigious waterfront address. This Gem won't last! **** EXTRAS **** Unit Freshly painted (except Prim BR).Custom marble/granite Elec FP in LR. Large Laundry room w/shelves 1 pkg/locker.All-in Maint fees.Corner suite. (id:51532)
Tags
| Property Summary |
|---|
| Building |
|---|
| Level | Rooms | Dimensions |
|---|---|---|
| Flat | Living room | 7.12 m x 5.71 m |
| Dining room | 4.66 m x 3.44 m | |
| Kitchen | 4.28 m x 3.63 m | |
| Primary Bedroom | 5.3 m x 3.64 m | |
| Bedroom 2 | 4.67 m x 3.48 m | |
| Bedroom 3 | 4.42 m x 3.27 m | |
| Laundry room | 2.84 m x 1.5 m | |
| Foyer | 4.95 m x 4.27 m |
| Features | |||||
|---|---|---|---|---|---|
| Balcony | Central air conditioning | Storage - Locker | |||
| Security/Concierge | Car Wash | Party Room | |||








































