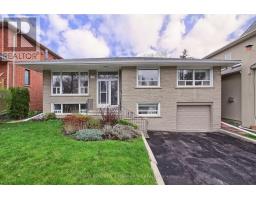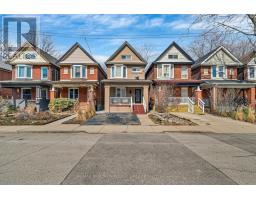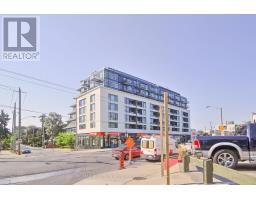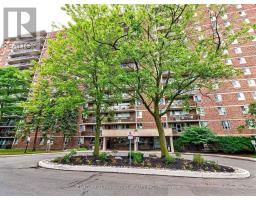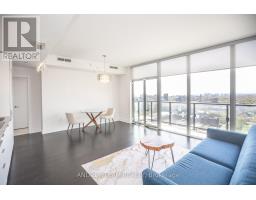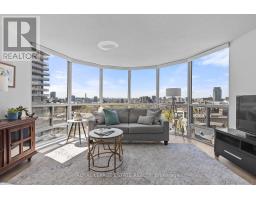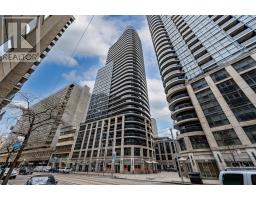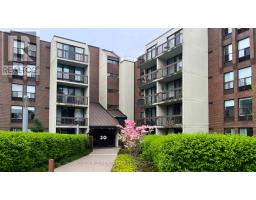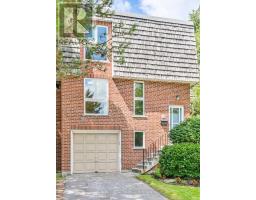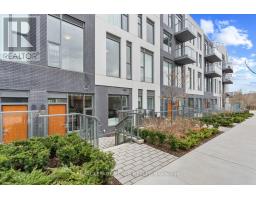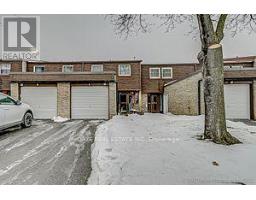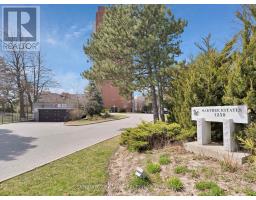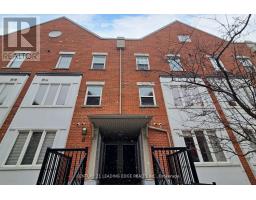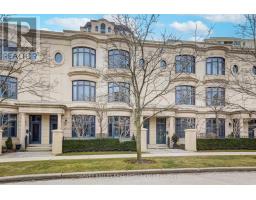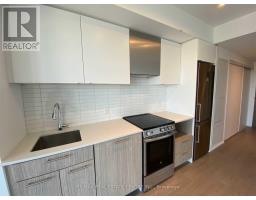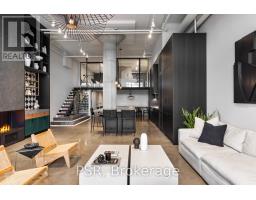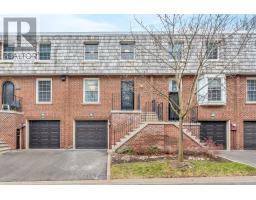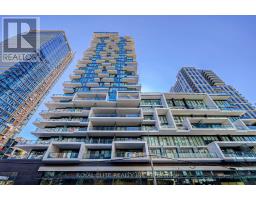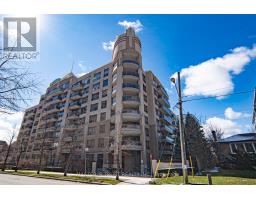#2818 -155 YORKVILLE AVE, Toronto, Ontario, CA
Address: #2818 -155 YORKVILLE AVE, Toronto, Ontario
Summary Report Property
- MKT IDC8292294
- Building TypeApartment
- Property TypeSingle Family
- StatusBuy
- Added3 weeks ago
- Bedrooms2
- Bathrooms2
- Area0 sq. ft.
- DirectionNo Data
- Added On01 May 2024
Property Overview
Steps From Bloor Street's ""Mink Mile."" Welcome To Prestigious Yorkville & One Of The Most Exclusive and Prestigious Addresses In Toronto. The Residences of Yorkville Plaza is one of the most desirable. It is located at Yorkville and Avenue Rd, in the Former Four Seasons Hotel. This Updated Modern 2 Bedroom, 2 Bathroom Suite Opens With A Bright Sun-Filled Open Concept Elegance. A Comfortable Layout With Unobstructed North West Views, One-of-a-kind Unique Features Include Thousands of $$$ Dollars in Custom Upgrades. Contemporary Open Concept Kitchen Includes Custom Backsplash, a Large Island With Granite Countertop, Built-In Oven, Cooktop, Microwave, Dishwasher and Fridge, LED Pot Lights Throughout, In-Suite Washer & Dryer, Fireplace (As Is) and Built-In TV (As-Is) 1 Parking & 1 Same Level (27) Locker Included. Steps To The World Class Royal Ontario Museum, University of Toronto, 2 Subway Lines At Your Doorstep and So Much More!!!! **** EXTRAS **** Yorkville Has It All - World Class Gourmet Dining, Bars & Clubs, Designer/Boutique Shopping, and Art Galleries, All Catering To An Exclusive Clientele. Yorkville Is Also Close To Various Cultural Attractions, Including Museums And Theatres. (id:51532)
Tags
| Property Summary |
|---|
| Building |
|---|
| Level | Rooms | Dimensions |
|---|---|---|
| Flat | Living room | 5.73 m x 4.8 m |
| Dining room | 5.73 m x 4.8 m | |
| Kitchen | 5.73 m x 4.8 m | |
| Primary Bedroom | 3.8 m x 3.65 m | |
| Bedroom 2 | 2.75 m x 2.45 m |
| Features | |||||
|---|---|---|---|---|---|
| Central air conditioning | Storage - Locker | Security/Concierge | |||
| Party Room | |||||










































