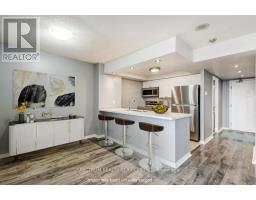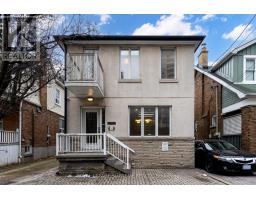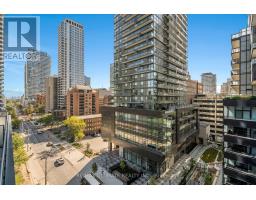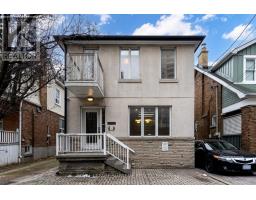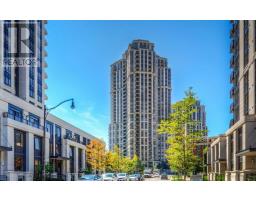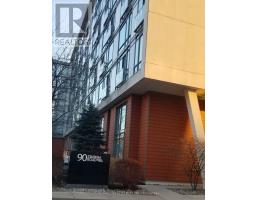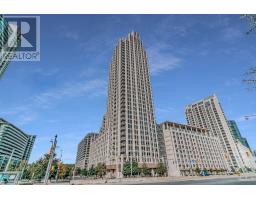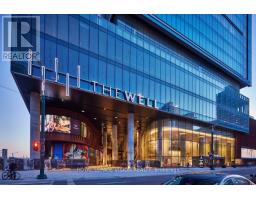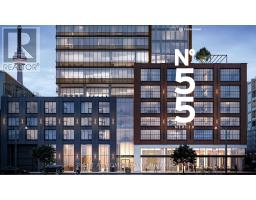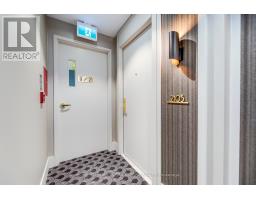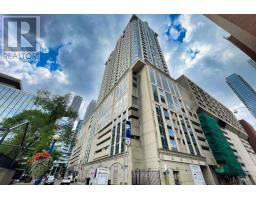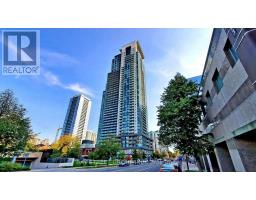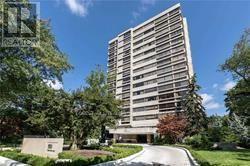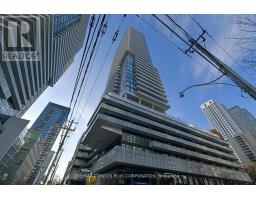2956 ISLINGTON AVE, Toronto, Ontario, CA
Address: 2956 ISLINGTON AVE, Toronto, Ontario
Summary Report Property
- MKT IDW7290912
- Building TypeResidential Commercial Mix
- Property TypeRetail
- StatusBuy
- Added13 weeks ago
- Bedrooms4
- Bathrooms3
- Area0 sq. ft.
- DirectionNo Data
- Added On24 Jan 2024
Property Overview
Investor Alert!! Rarely Offered!! Exceptional Location!! Mixed use end unit building. Main floor commercial (currently hair salon), approx. 940 sq. ft. with large storefront windows on 2 sides. Upper level 2 bedroom residential unit, approx. 940 sq. ft. was repainted and extensively renovated 2 yrs ago with new appliances & new flooring. Plus 2 bedroom lower level unit with newer windows. All units have their own private entrance & separate hydro meters. Exceptionally well maintained building with ample legal parking spots. New roof (2016). No maintenance fees. Fantastic exposure for any business with this corner unit. Live right above or generate extra income. All current tenants (month to month) are exceptional & willing to stay. Minutes to 407/400/401 & 15 minutes to Pearson Airport. Vendor Take Back (VTB) Mortgage available & terms to be discussed with present owners. *Actual Address Is 2954-2956 Islington Ave.***** EXTRAS **** 2 Water Tanks 1 is currently rented with Reliance (id:51532)
Tags
| Property Summary |
|---|
| Building |
|---|
| Level | Rooms | Dimensions |
|---|---|---|
| Second level | Bedroom 2 | Measurements not available |
| Primary Bedroom | Measurements not available | |
| Kitchen | Measurements not available | |
| Living room | Measurements not available | |
| Bathroom | Measurements not available | |
| Lower level | Bathroom | Measurements not available |
| Bedroom 2 | Measurements not available | |
| Primary Bedroom | Measurements not available | |
| Kitchen | Measurements not available | |
| Living room | Measurements not available | |
| Main level | Other | Measurements not available |
| Bathroom | Measurements not available |
| Features | |||||
|---|---|---|---|---|---|
| Apartment in basement | Central air conditioning | ||||
































