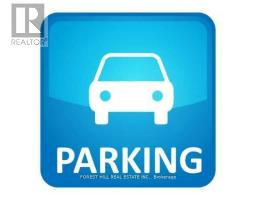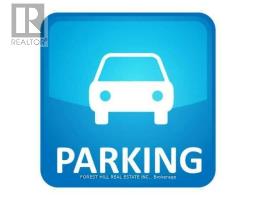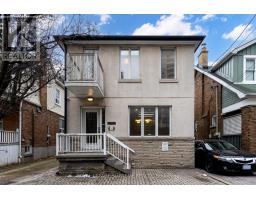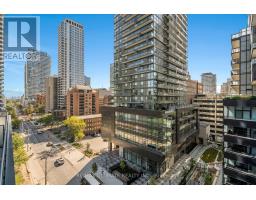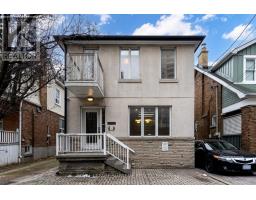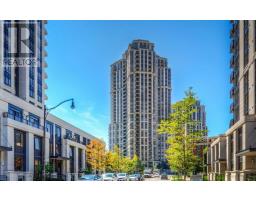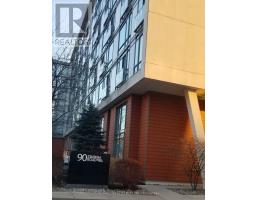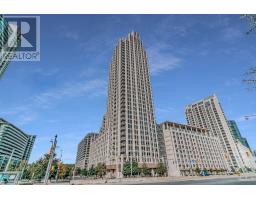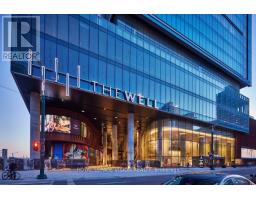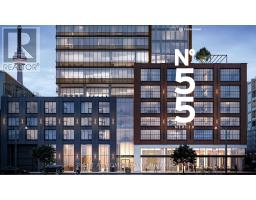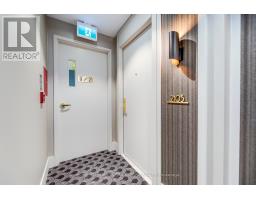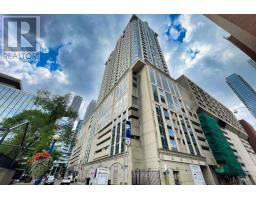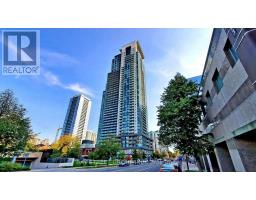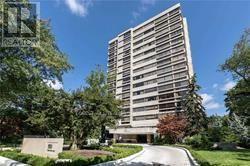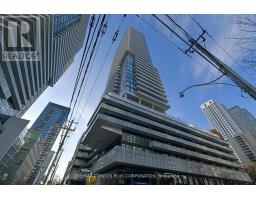#302 -10 PRINCE ARTHUR AVE, Toronto, Ontario, CA
Address: #302 -10 PRINCE ARTHUR AVE, Toronto, Ontario
Summary Report Property
- MKT IDC7052266
- Building TypeApartment
- Property TypeSingle Family
- StatusBuy
- Added10 weeks ago
- Bedrooms2
- Bathrooms3
- Area0 sq. ft.
- DirectionNo Data
- Added On16 Feb 2024
Property Overview
10 Prince Arthur by North Drive. Spectacular sunny terrace and beautiful Annex views from this NW corner suite! Ultra boutique, luxury building with only 25 unique residences. Designed by Richard Wengle, Brian Gluckstein and Michael London, with landscaping by Janet Rosenberg & Studio. This is a rare opportunity to be tucked on a quiet and leafy Annex street, within mere steps of lively Yorkville. With the city's best shopping and dining just steps away, along with an impressive range of cultural venues and some of the city's most beautiful green spaces, it doesn't get any better than this! At home, enjoy the ease of condominium living and luxurious lifestyle services provided by The Forest Hill Group. Design selections are underway now, with completion anticipated for mid-2025.**** EXTRAS **** Amenities include hotel-style lobby lounge, private dining/multipurpose room, catering kitchen, courtyard sculpture garden with water feature and exercise room. Services include 24 Concierge, Porter & Parcel and Valet Parking. (id:51532)
Tags
| Property Summary |
|---|
| Building |
|---|
| Level | Rooms | Dimensions |
|---|---|---|
| Main level | Foyer | 6.71 m x 2.06 m |
| Kitchen | 6 m x 2.85 m | |
| Living room | 7.32 m x 5.66 m | |
| Dining room | 7.32 m x 5.66 m | |
| Primary Bedroom | 4.19 m x 4.39 m | |
| Library | 3.94 m x 2.9 m | |
| Bedroom 2 | 3.66 m x 3.94 m | |
| Laundry room | 2.44 m x 1.83 m | |
| Other | 3.05 m x 15.67 m | |
| Other | 1.45 m x 1.83 m |
| Features | |||||
|---|---|---|---|---|---|
| Visitor Parking | Central air conditioning | Storage - Locker | |||
| Security/Concierge | Party Room | Exercise Centre | |||














