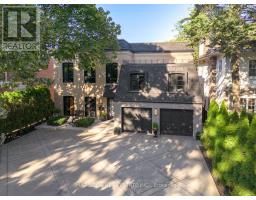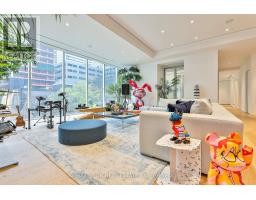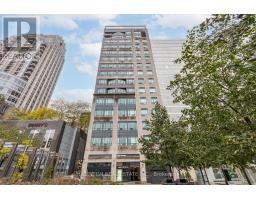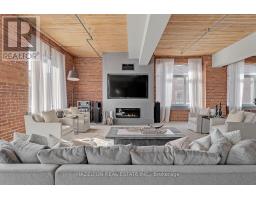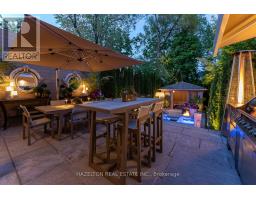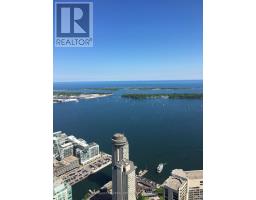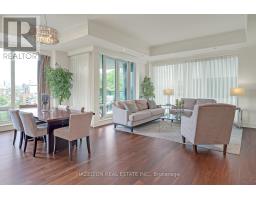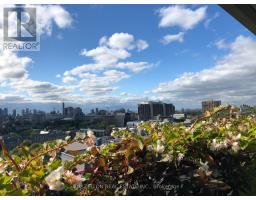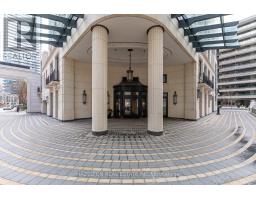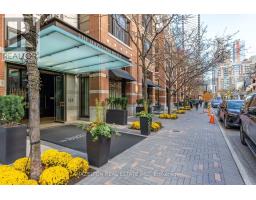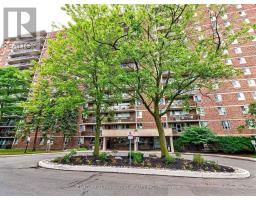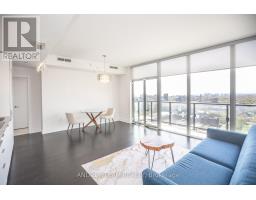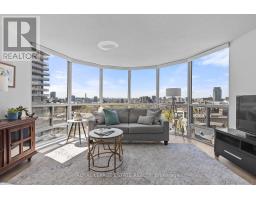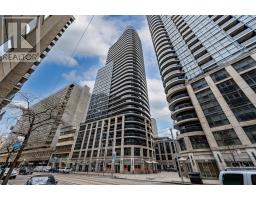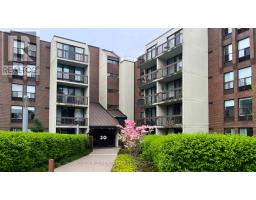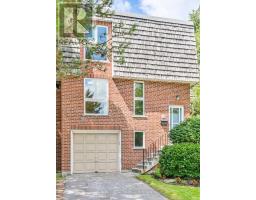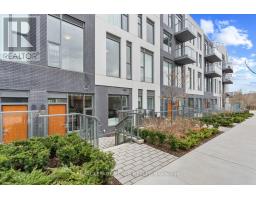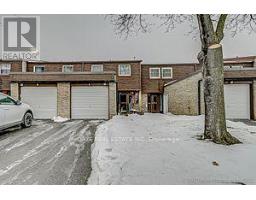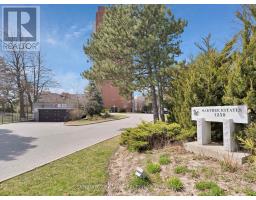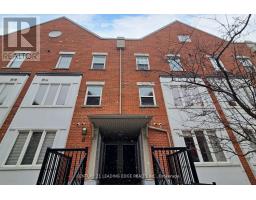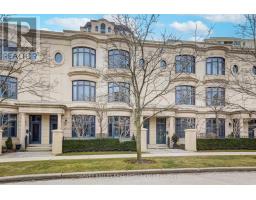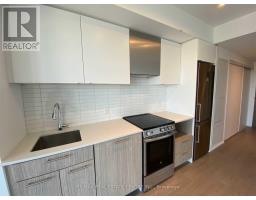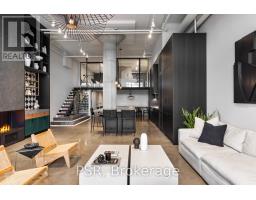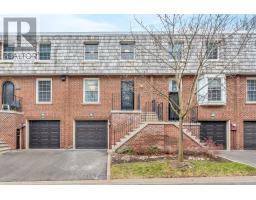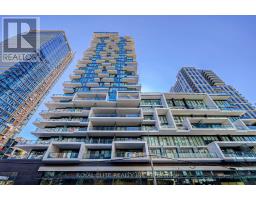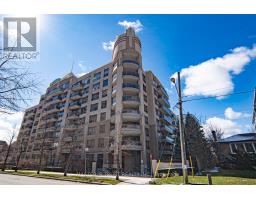#305 -7 DALE AVE, Toronto, Ontario, CA
Address: #305 -7 DALE AVE, Toronto, Ontario
Summary Report Property
- MKT IDC8306094
- Building TypeApartment
- Property TypeSingle Family
- StatusBuy
- Added3 weeks ago
- Bedrooms3
- Bathrooms3
- Area0 sq. ft.
- DirectionNo Data
- Added On04 May 2024
Property Overview
Simply remarkable 7 Dale, in the heart of south Rosedale. Exquisite in every detail from the stone, glass, bronze and brick exteriors designed by Hariri Pontarini, to the sublime interiors designed by Studio Munge, to the jaw dropping views from floor to ceiling glass overlooking manicured grounds and the Rosedale Ravine. You have truly not experienced what quiet luxury in a condominium means until you view these suites. Direct elevator access into the spacious foyer, designed to provide plenty of art walls. Oversized storage and a large powder room. Tall 10 ft ceilings and floor to ceiling windows draw you towards the breathtaking views , and onto the expansive terraces. (Yes, you can bbq). Living space is open and bright and airy with Molteni/Dada custom cabinetry in the kitchen area, lots of seating at the stone topped centre island, and white oak flooring throughout the principal rooms. So perfectly planned for comfortable family and entertaining spaces, lots of room for large furniture and the ability to extend a long dining room table for family dinners. The family room is ideal for lazy movie nights, or just watching the birds and swaying of the trees over the ravine from an incredible expanse of south facing glass; it is a never ending tableau of nature. Generous primary bedroom with plenty of custom storage and a decadent spa like 6 piece ensuite bath. A guest bedroom provides the same level of luxury. Extraordinary storage throughout. This building is simply sublime in every respect. **** EXTRAS **** 1 parking spot underground included in the purchase. 24 hour concierge. Full exercise room and spa like amenities. Crestron system, prewired for automated window coverings, in floor heating in numerous locations. (id:51532)
Tags
| Property Summary |
|---|
| Building |
|---|
| Level | Rooms | Dimensions |
|---|---|---|
| Other | Foyer | 3.38 m x 3.17 m |
| Living room | 9.85 m x 6.58 m | |
| Dining room | Measurements not available | |
| Kitchen | 6.83 m x 3.29 m | |
| Family room | 5.58 m x 4.6 m | |
| Primary Bedroom | 4.66 m x 4.42 m | |
| Bedroom 2 | 3.54 m x 3.32 m | |
| Laundry room | 3.02 m x 2.23 m | |
| Utility room | 2.16 m x 1.77 m |
| Features | |||||
|---|---|---|---|---|---|
| Wooded area | Conservation/green belt | Visitor Parking | |||
| Central air conditioning | Security/Concierge | Party Room | |||
| Sauna | Visitor Parking | Exercise Centre | |||



































