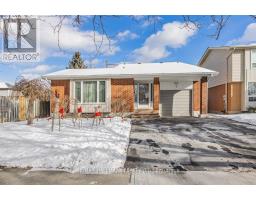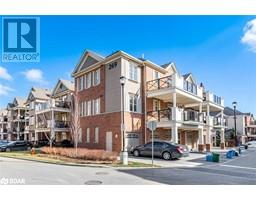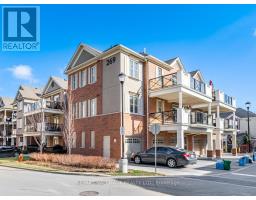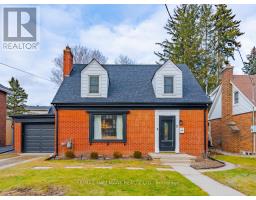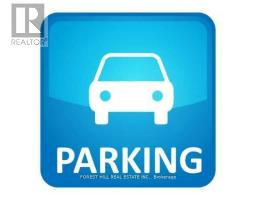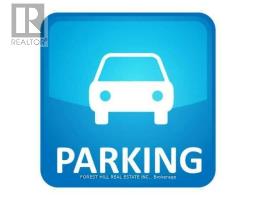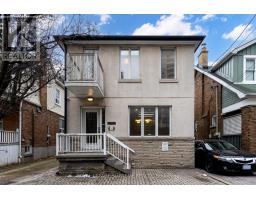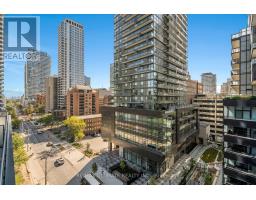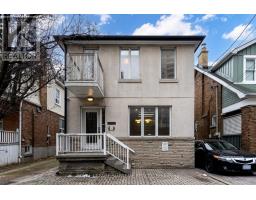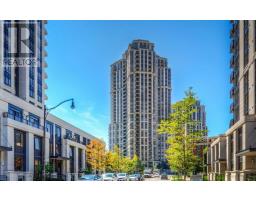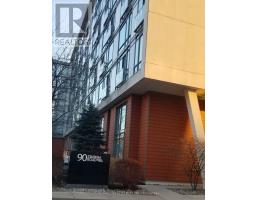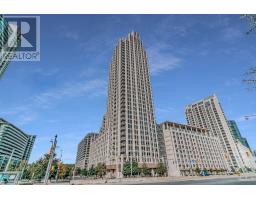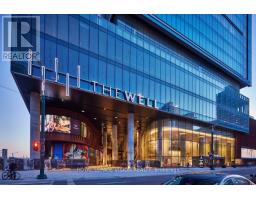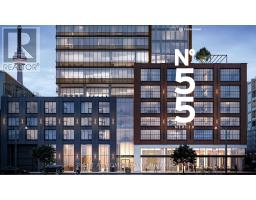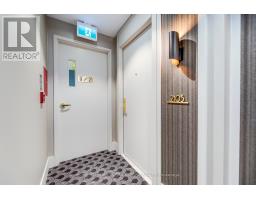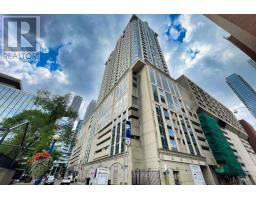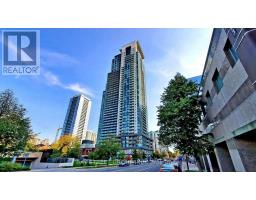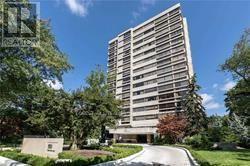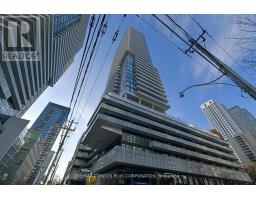#307 -830 LAWRENCE AVE W, Toronto, Ontario, CA
Address: #307 -830 LAWRENCE AVE W, Toronto, Ontario
Summary Report Property
- MKT IDW8064762
- Building TypeApartment
- Property TypeSingle Family
- StatusBuy
- Added10 weeks ago
- Bedrooms2
- Bathrooms1
- Area0 sq. ft.
- DirectionNo Data
- Added On13 Feb 2024
Property Overview
Dive into a world where modern flair meets daily convenience in this 1 bed+den condo. Culinary enthusiasts, rejoice! The kitchen boasts granite countertops, a breakfast bar for impromptu brunches, stainless steel appliances, and enough pantry space to start your own food blog. The living and dining area, decked with laminate flooring, is your stage for hosting game nights or simply kicking back. The piece de resistance? A vast, west-facing terrace where sunsets and morning brews become rituals. The den? Think home office, guest room, or the cutest nursery ever. Embrace the Verona layout, a spacious marvel in efficient living across approx 630 Sq Ft.Living here catapults you into a world of top-tier amenities: EV charging for the eco-conscious, round-the-clock concierge, an indoor pool for laps or lounges, a gym, and guest suites for your in-laws (or not). Steps from Shoppers, Starbucks, community vibes, dining, Yorkdale Mall, and seamless transit welcome to your slice of the city buzz!**** EXTRAS **** Nestled in Treviso Condos' vibrant embrace, where convenience meets charm. Steps from transit and a skip to essentials, it's your urban sanctuary with all the perks. Start your city adventure here, where every day is anything but ordinary. (id:51532)
Tags
| Property Summary |
|---|
| Building |
|---|
| Level | Rooms | Dimensions |
|---|---|---|
| Main level | Living room | 6.25 m x 3.05 m |
| Dining room | 6.25 m x 2.05 m | |
| Kitchen | 2.59 m x 2.41 m | |
| Den | 2.78 m x 2.26 m | |
| Primary Bedroom | 3.08 m x 3.02 m |
| Features | |||||
|---|---|---|---|---|---|
| Central air conditioning | Storage - Locker | Security/Concierge | |||
| Exercise Centre | Recreation Centre | ||||


































