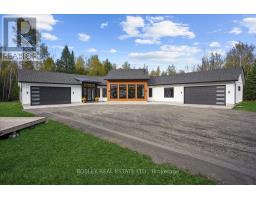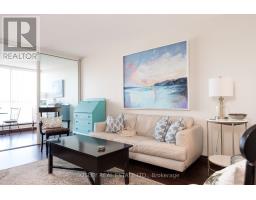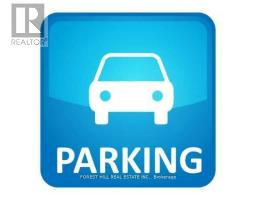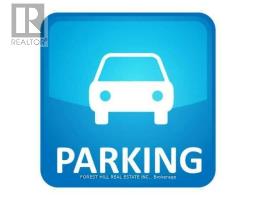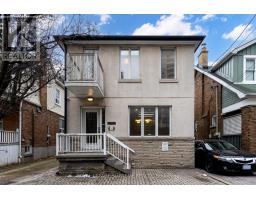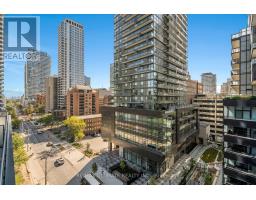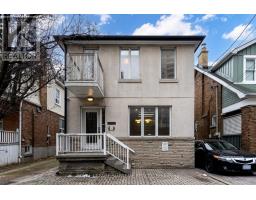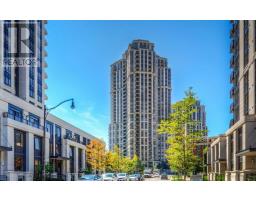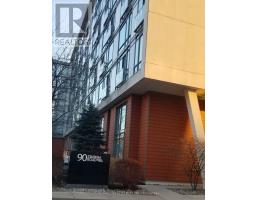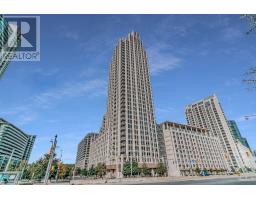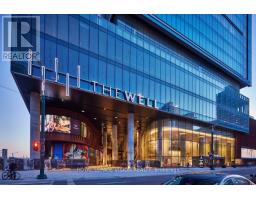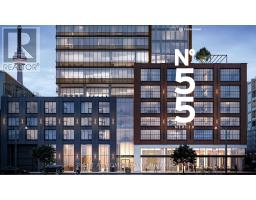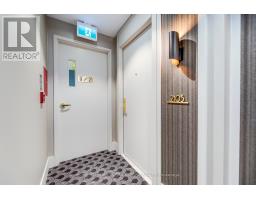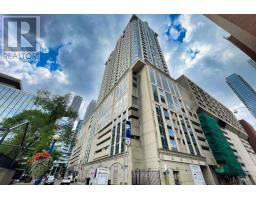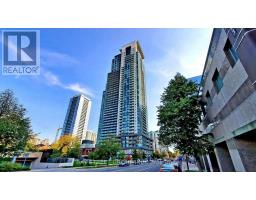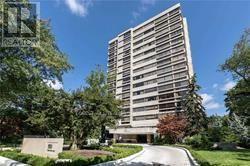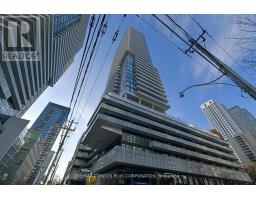309 DALESFORD RD, Toronto, Ontario, CA
Address: 309 DALESFORD RD, Toronto, Ontario
Summary Report Property
- MKT IDW8072122
- Building TypeHouse
- Property TypeSingle Family
- StatusBuy
- Added10 weeks ago
- Bedrooms6
- Bathrooms3
- Area0 sq. ft.
- DirectionNo Data
- Added On16 Feb 2024
Property Overview
Welcome Home To Dalesford Rd! Bright & Open Layout W Over 3800 Sqft Of Living Space On An Oversized 50x125 Lot. Engineered Hardwood Throughout & Plenty Of Natural Light. Large Kit W Quartz Countertops, S/S Appls, Including Additional Wall Oven & Wine Fridge & W/O To BBQ Area & Patio. Step Down Past Your Office/4th Bdrm W Custom Shelving & A 3 Piece Bath Into Your Spacious Family Room W Wood Fireplace & A W/O To A 210 Sqft Composite Deck W Speaker System & Lighting. Huge Backyard W Green Space, Brand New Privacy Fencing & A Large Shed. Head Upstairs To 3 Spacious Bdrms W Custom Closets Including A Primary Bdrm W/I. A Spacious Bsmt Rec Room, Complete W B/I Fireplace, Wall Mounted TV & Additional Bdrm. Separate One-Bdrm Sound-Proofed Bsmt Apt Complete W Fireplace, Hardwood Flooring & Spacious 4 Piece Bath, Perfect For A Grandparent Or Extra Income. Huge Double Car Garage W 16 Ceilings Currently Set Up W A Gym & Workshop. Great Neighborhood Schools, Close To TTC, Gardiner, Sherway & More! (id:51532)
Tags
| Property Summary |
|---|
| Building |
|---|
| Level | Rooms | Dimensions |
|---|---|---|
| Second level | Primary Bedroom | 4.17 m x 3.47 m |
| Bedroom 2 | 3.77 m x 3.47 m | |
| Bedroom 3 | 2.46 m x 3.47 m | |
| Basement | Recreational, Games room | 5.21 m x 6.67 m |
| Bedroom 5 | 3.56 m x 2.59 m | |
| Kitchen | 2.77 m x 2.16 m | |
| Living room | 4.93 m x 4.69 m | |
| Main level | Living room | 3.38 m x 5.45 m |
| Dining room | 3.38 m x 3.04 m | |
| Kitchen | 2.77 m x 5.21 m | |
| Bedroom 4 | 2.71 m x 3.2 m | |
| Family room | 7.98 m x 4.23 m |
| Features | |||||
|---|---|---|---|---|---|
| Attached Garage | Apartment in basement | Central air conditioning | |||










































